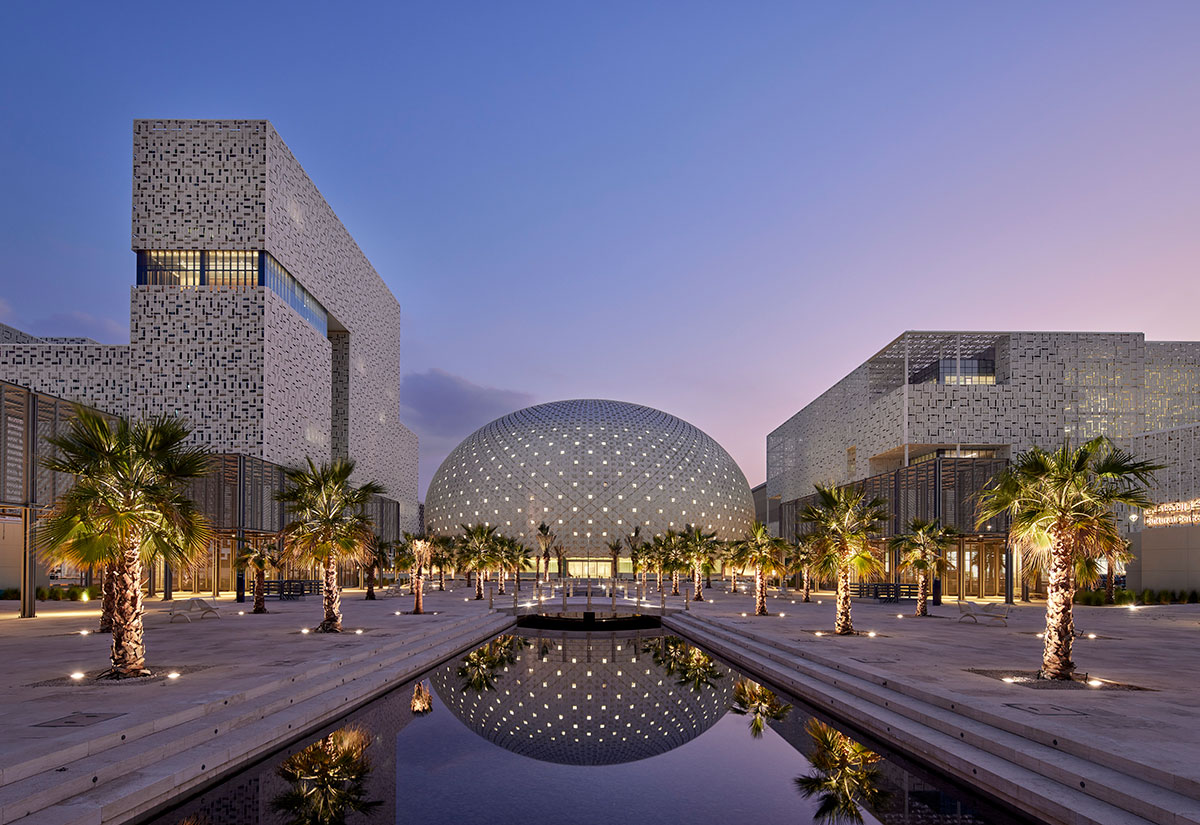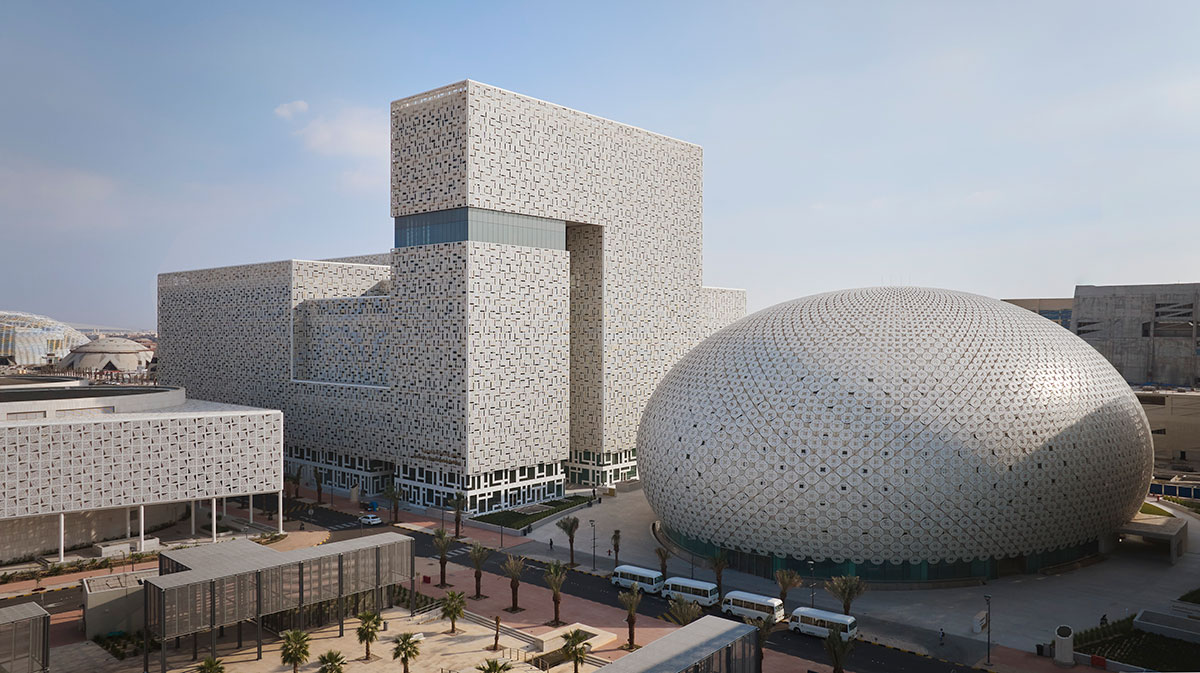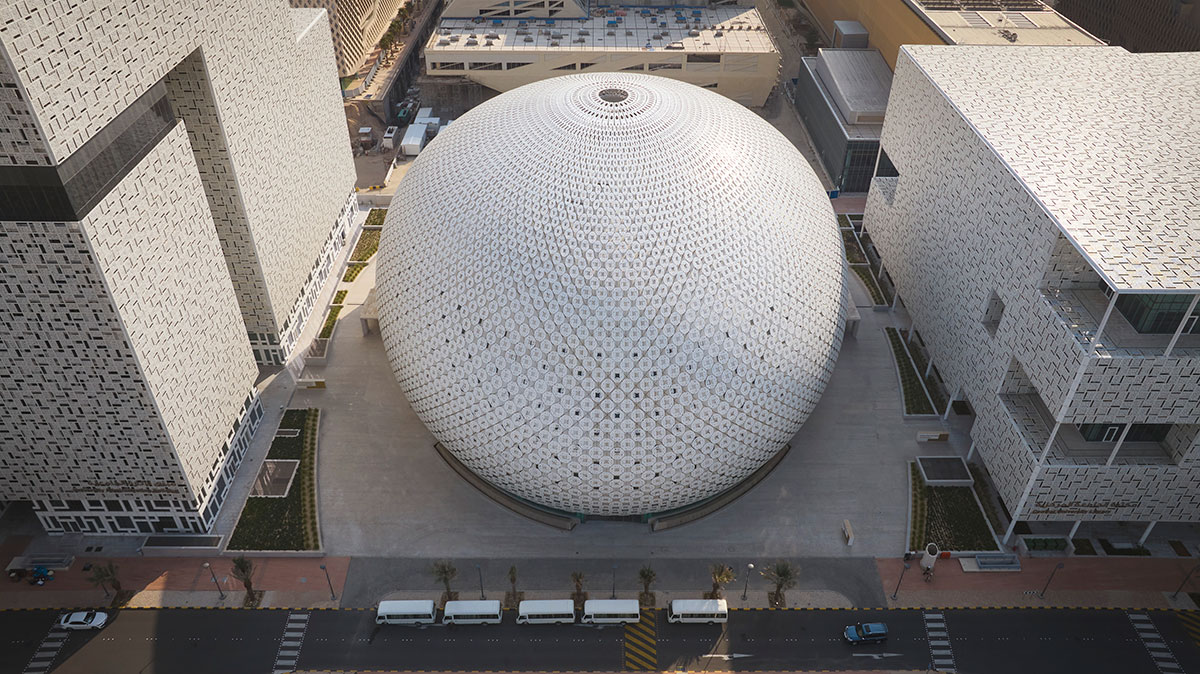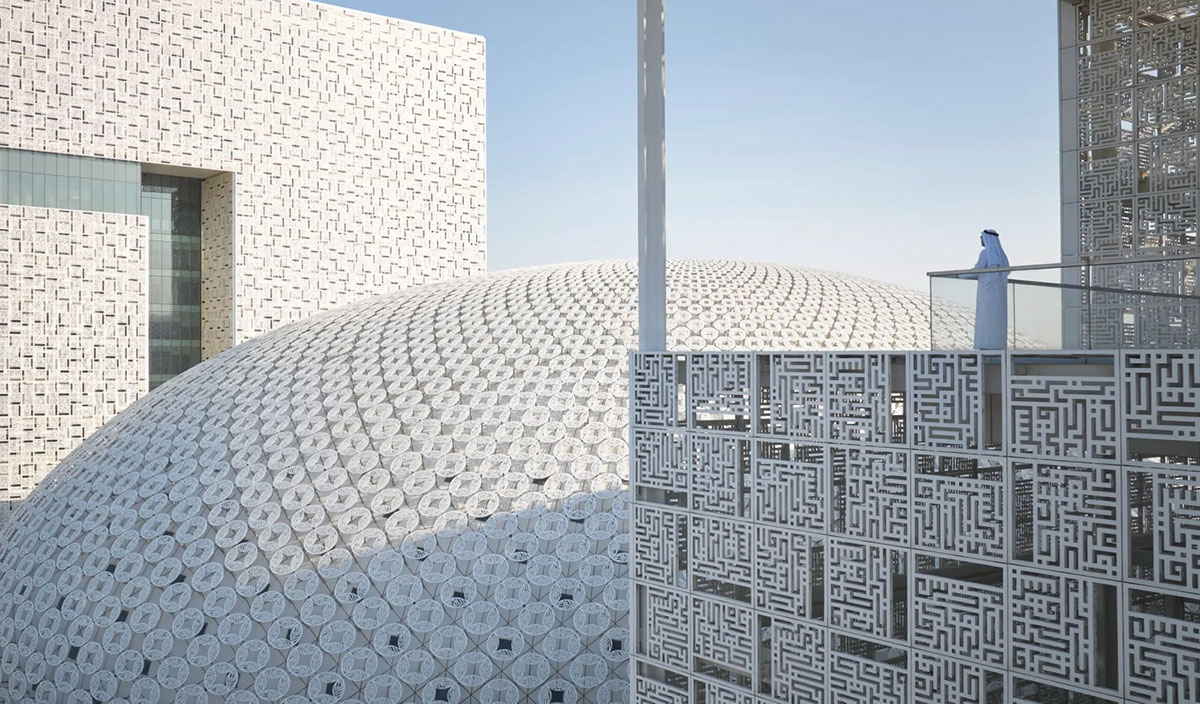
Every photo of the new hall and surrounding buildings at Kuwait University’s Shadadiya campus looks like a rendering, but they’re not. They’re real.

Designed by Skidmore, Owings & Merrill (SOM), one of the most influential architecture, engineering, and urban planning firms in the world, and in collaboration with Kuwaiti artist Farah Behbehani, the new hall called The Pearl is part of the university’s administration facilities.
Farah designed the shading structures, reimagining the traditional mashrabiya in a contemporary way by using calligraphic geometry to create façades that play with light, respond to the climate, and reflect cultural memory.

The Pearl sits between the administration building and the library, and houses a 1,600-seat theater used for major events like student orientation, graduations, and performances throughout the year.
From the SOM website: The Pearl is enclosed by thousands of sun-shading panels arranged in a complex geometry. The panel design spells out the Arabic word aldanah—meaning a large and extremely precious pearl—in Sumbuli calligraphy, a late Ottoman cursive style. Mounted on a structural frame, these panels form the building’s mashrabiya, culminating in a skylight aperture that brings natural light into the building.

To check out all the photos that were taken by Dave Burk, click here.

6 replies on “Not a Render! The Pearl at Kuwait University”
This looks incredible! Like a set from a sci-fi movie or show! 🤩
Incredible architecture…beautiful building and environment for learning.
Amazing buildings. I am sure the landscaping also does justice to the campus- expect there to be a lot of greens- a mini Al Ain of sorts.
Can anyone visit the campus?
don’t think so
I am told KU is steeped deeply in DEI 😉
Buildings alone mean nothing- the student body and faculty are everything. In comparison with KU in 1977-78 today’s Kuwait University feels more like a religious madrassa in tone and flavor.