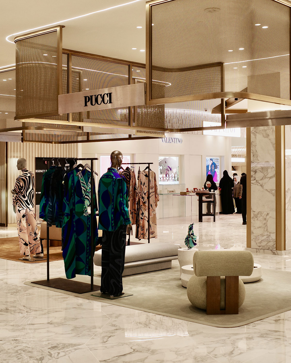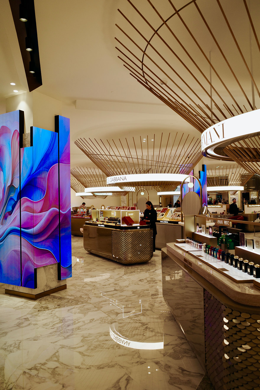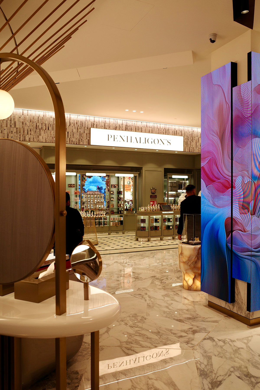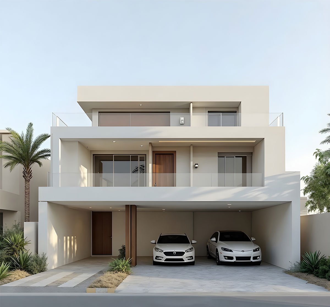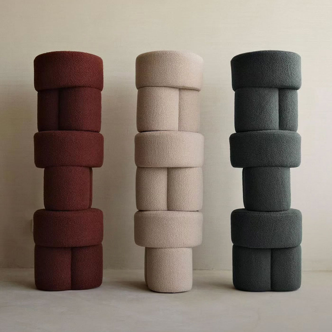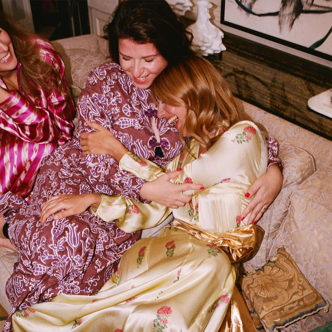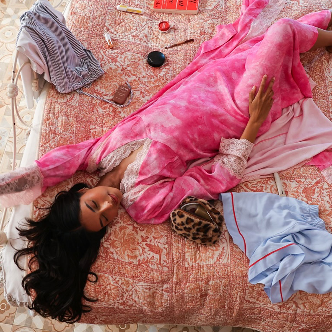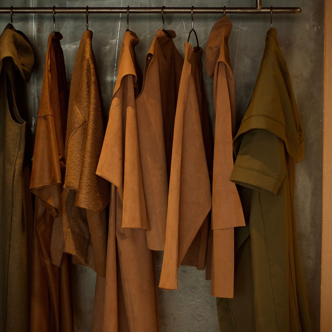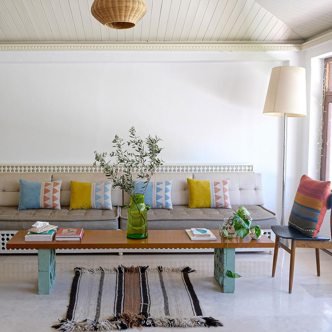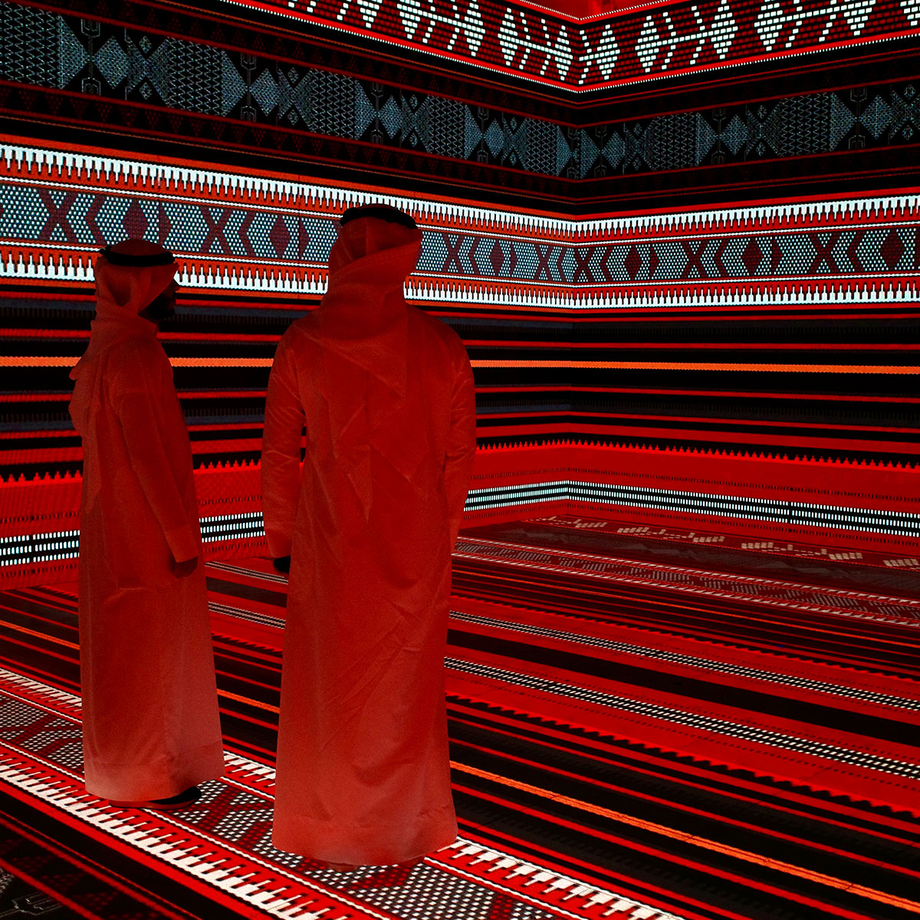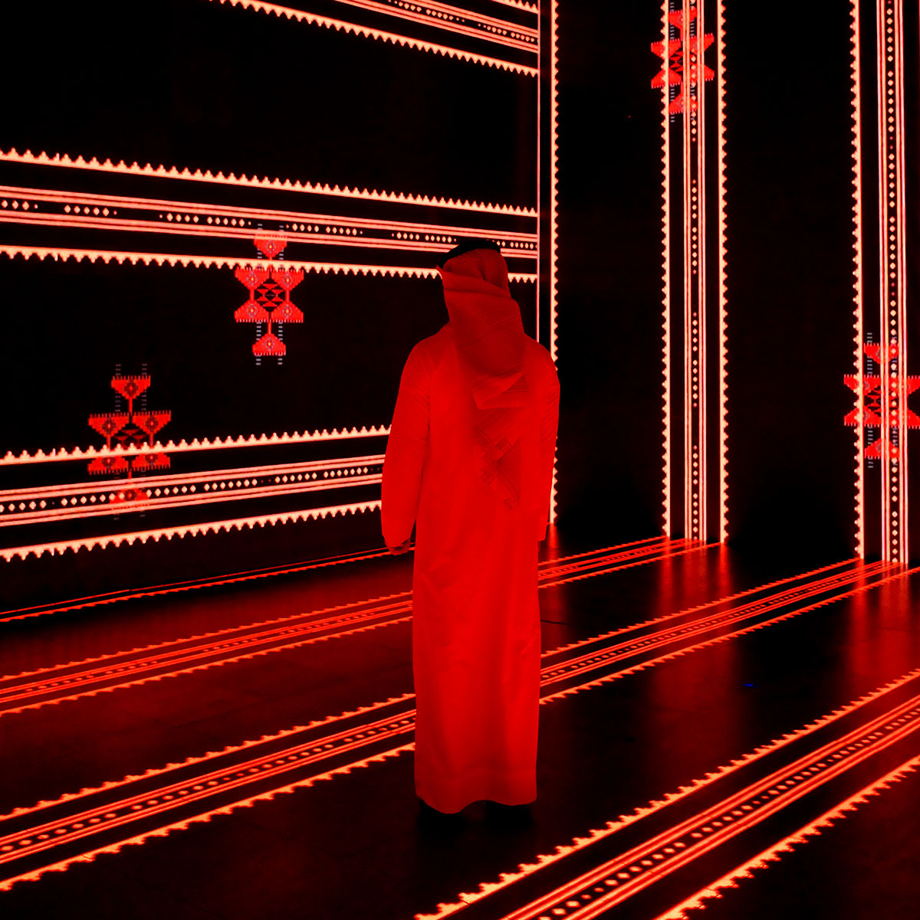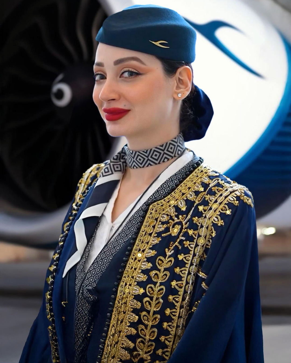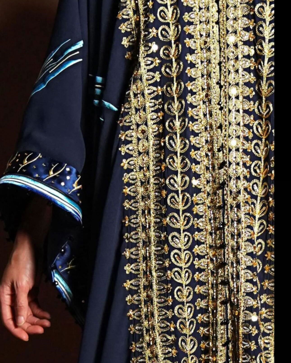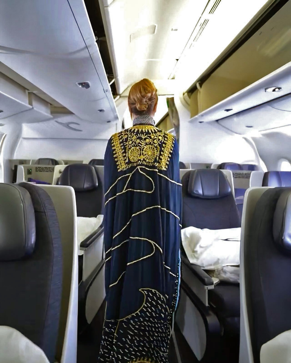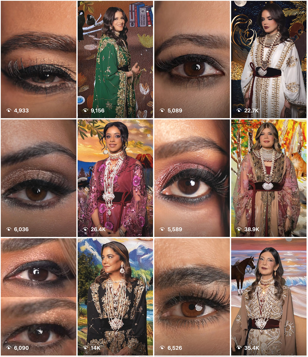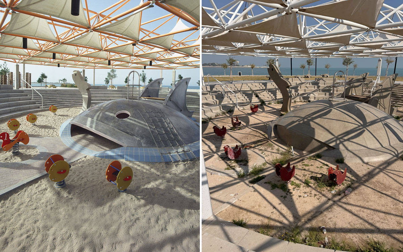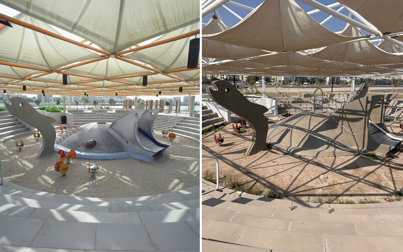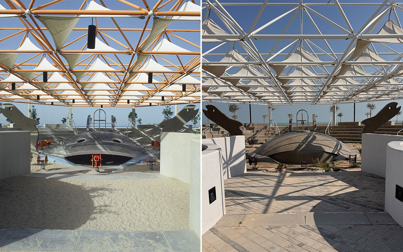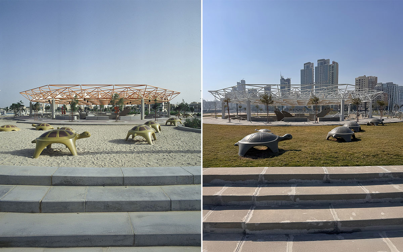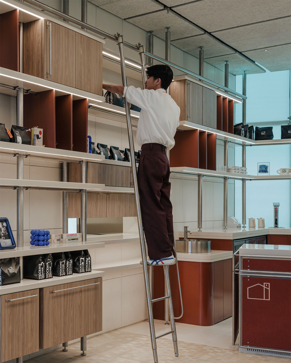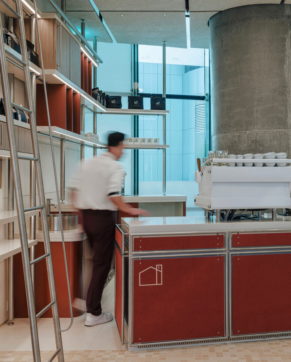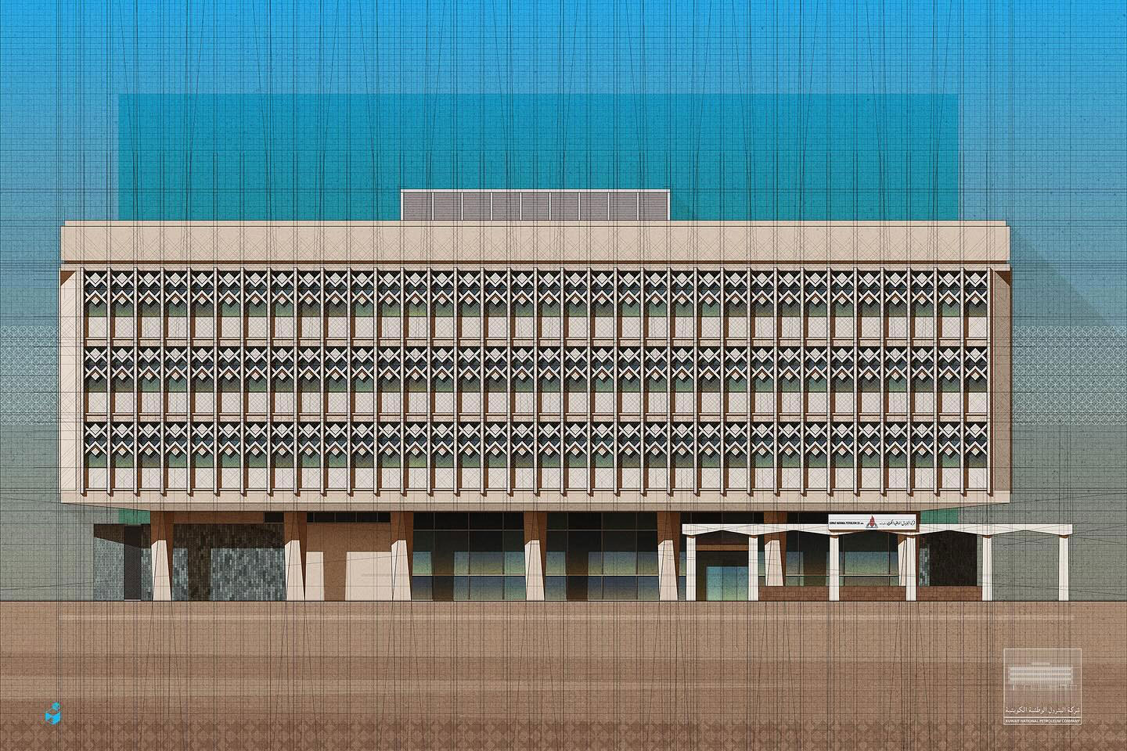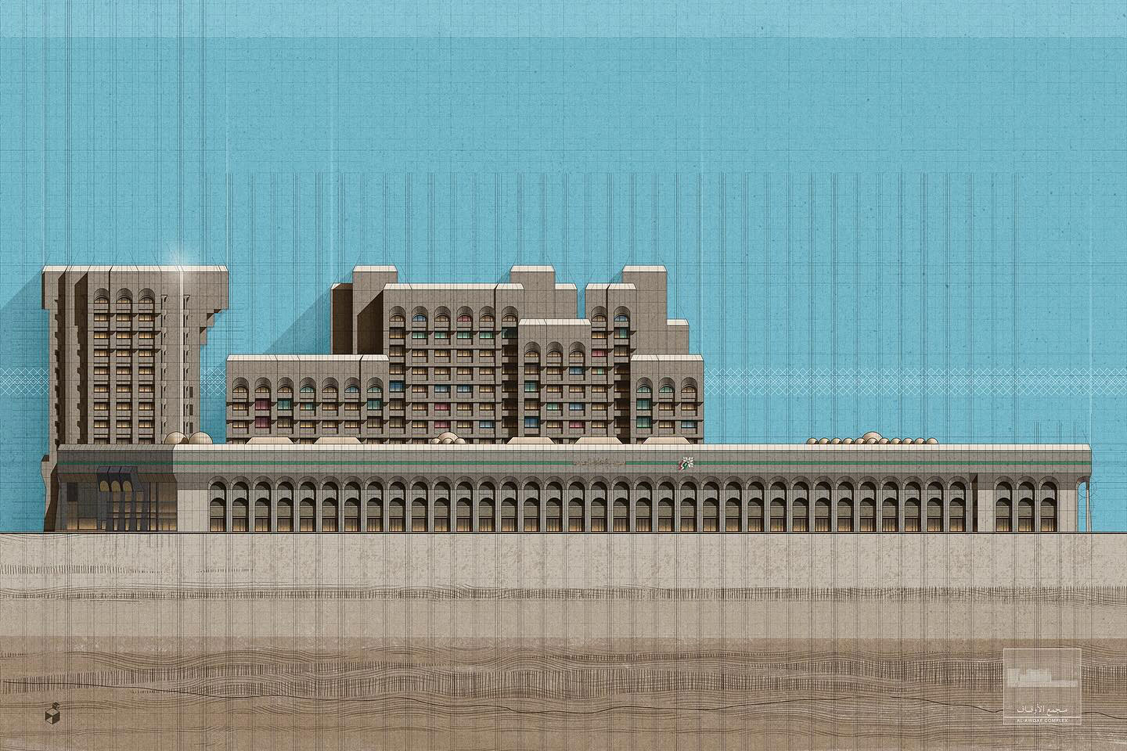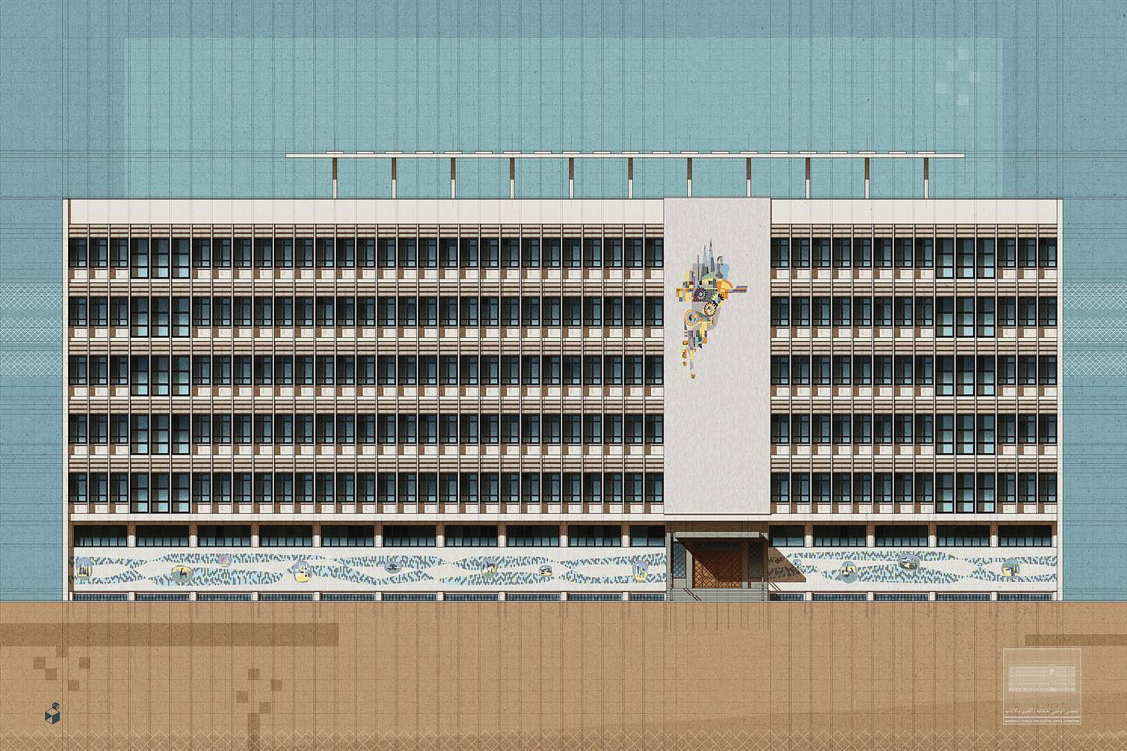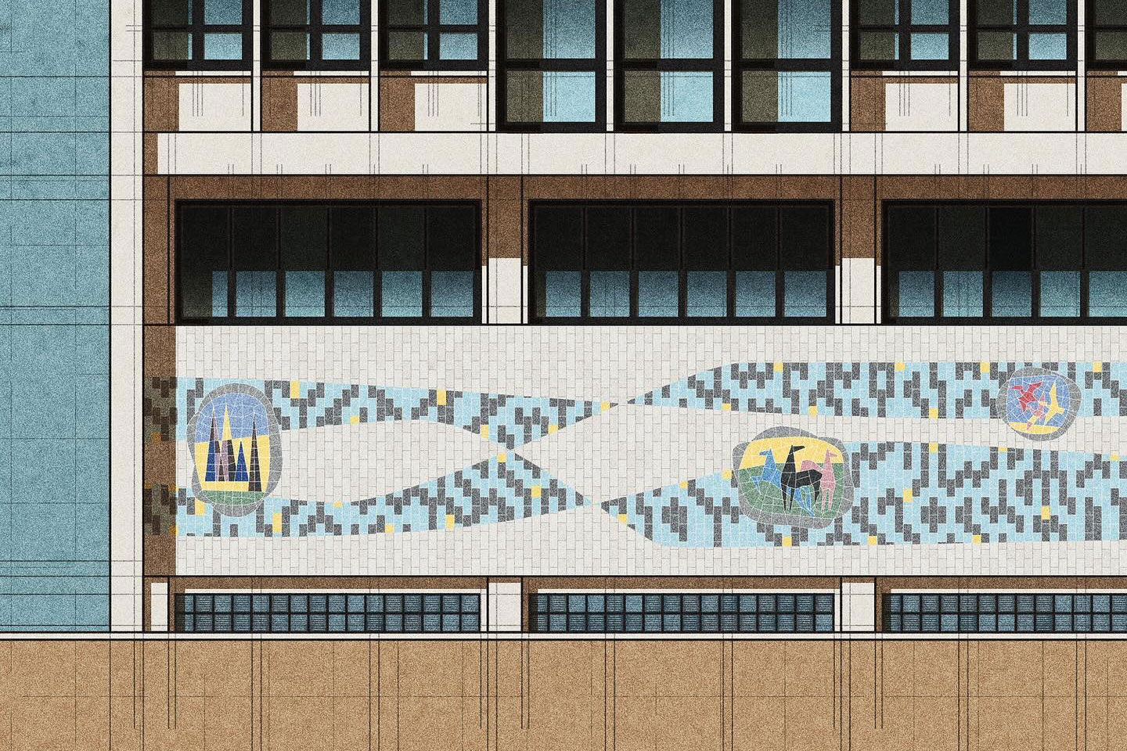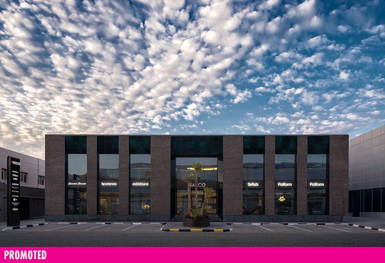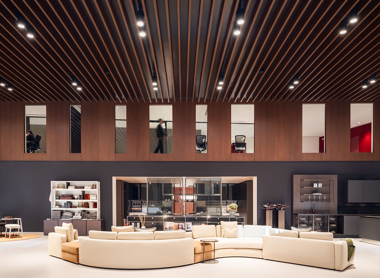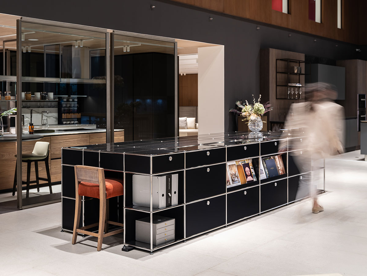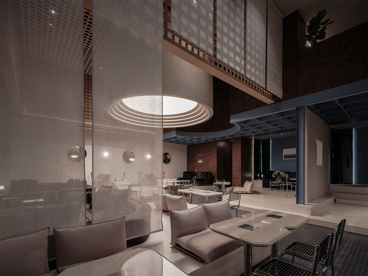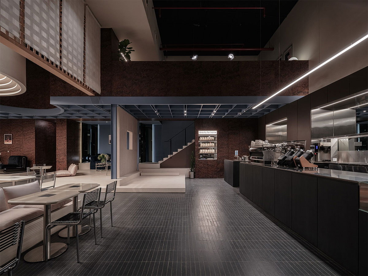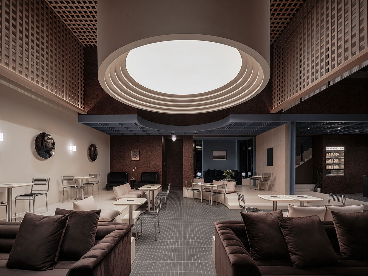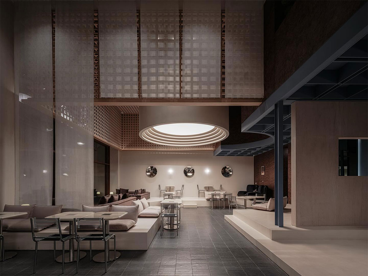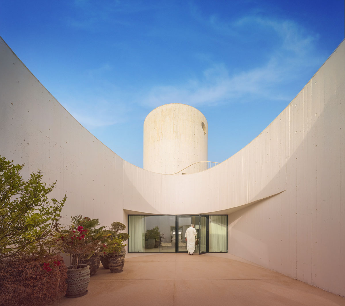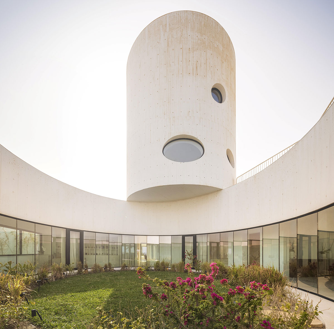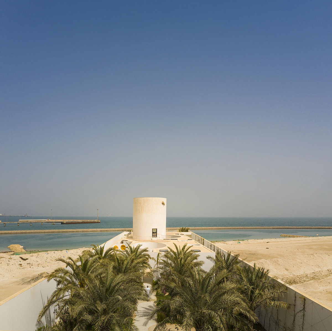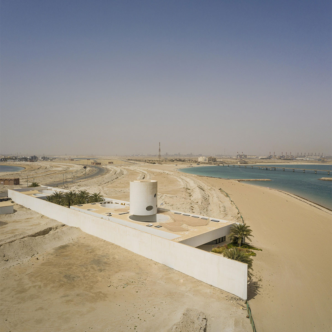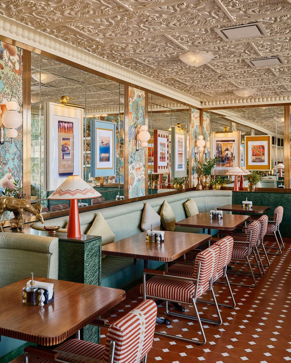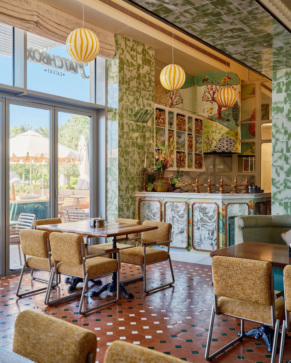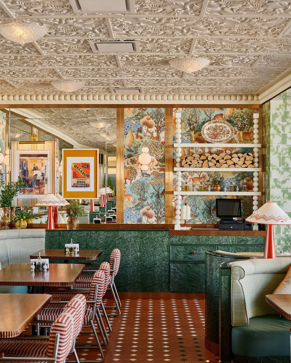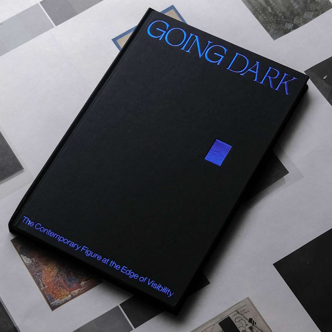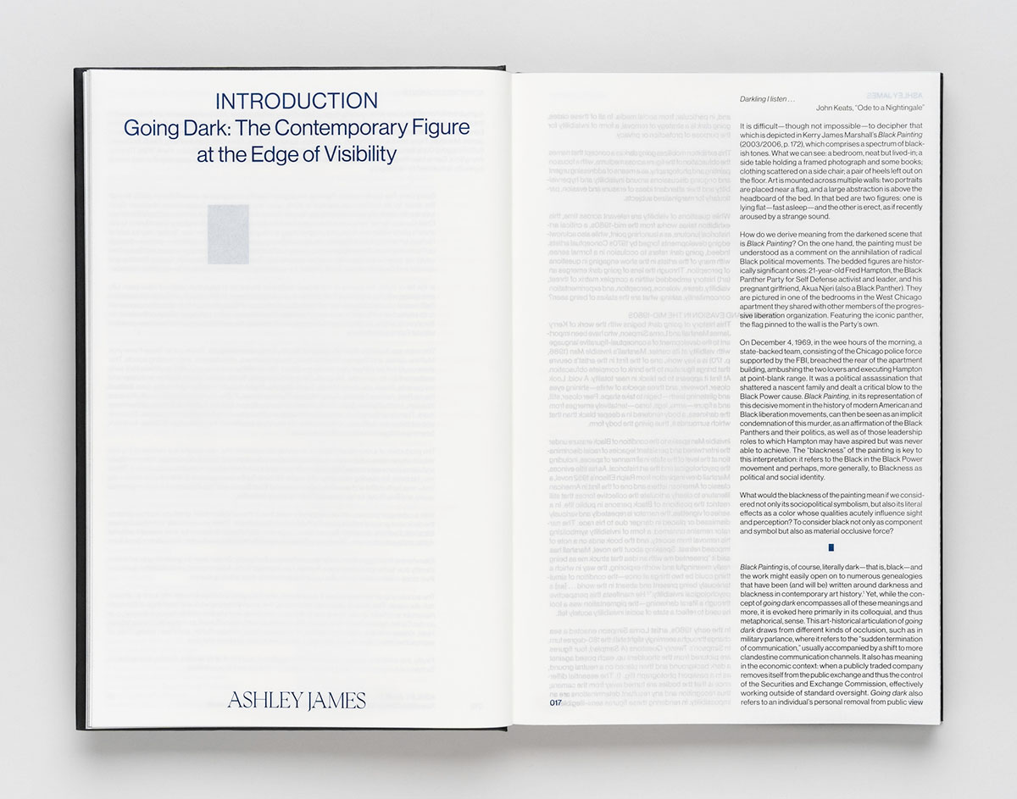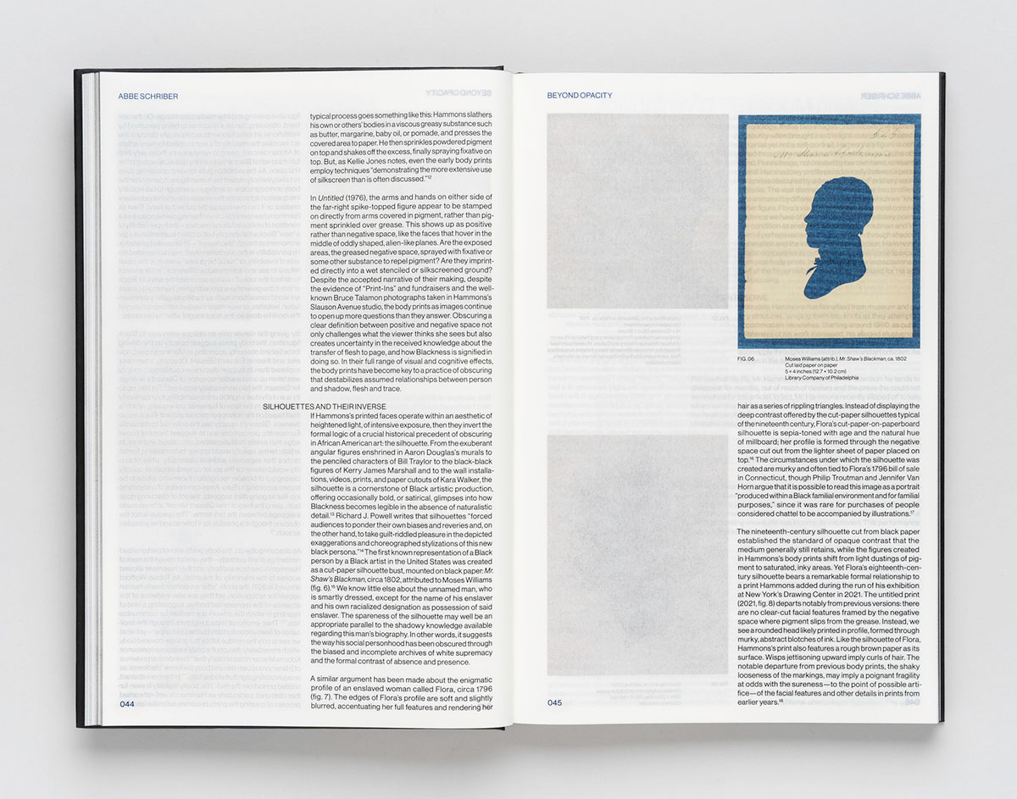
Back in February, the second phase of the waterfront project opened up. The second phase starts at the Swimming Pool Complex near SVN resort and ends at Green Island, while the first phase of the project starts at Green Island and ends just past the Kuwait Towers.
Since the full waterfront opened, I hadn’t ridden it from end to end. But this morning, I did go out for a ride and noticed a bunch of issues.

First, the good stuff. The bike path is amazing. It’s a massive difference from the path I used to ride. Back in 2020, I sold my mountain bike and got a road bike. I loved the bike but was kinda regretting not getting a mountain bike, since without any suspension and with skinny tires, it was a pretty rough ride in some areas. The new bike path, on the other hand, is super smooth, and my bike is perfect for it.
I think that’s the only good thing I have to say about it. But I do have a lot of negative opinions I want to vent about.

There is no shade. ANYWHERE. Like, nowhere at all. I used to park my car outside the Swimming Pool Complex parking. It was a shaded lot, but it’s not anymore. They removed all the shaded parking, so I now have to park further down at SVN where it’s shaded. Not that big of a deal, but I don’t understand the thinking process here. It’s as if the people who worked on the project have never been to Kuwait before.
Car shade aside, there isn’t any shade for humans either. They removed all the large trees, so no tree to stand under and catch your breath. Weirdly, they also removed all the shaded cubicles which people used to chill and BBQ under (at least in the second phase of the project). Why?
I rode my bike this morning from SVN to Green Island, and the only shade I found was the shaded pathway that takes you into Green Island. What do they have against shade? I don’t get it.
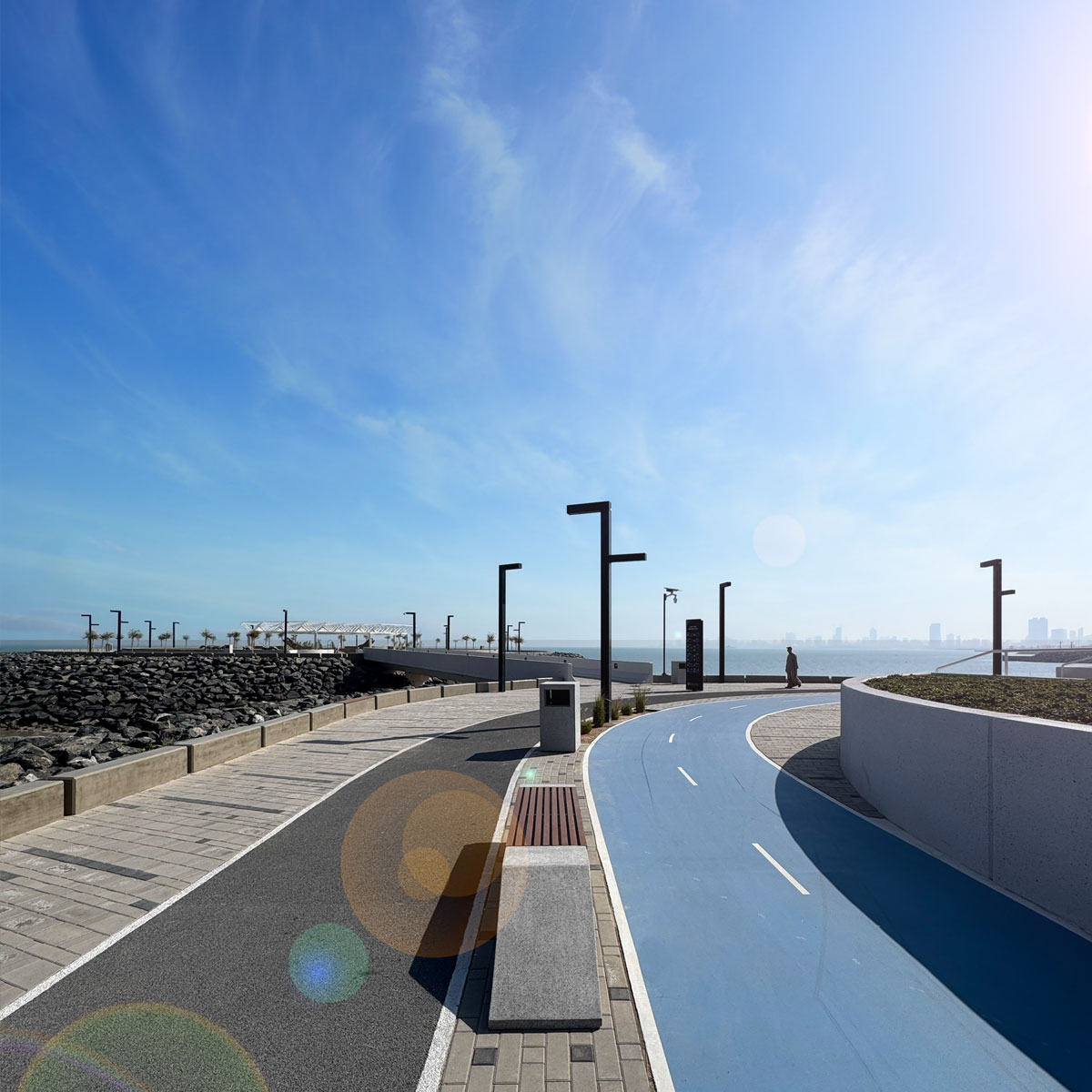
I wish they had cool-down areas along the way. Like a bit of shade and maybe a water fountain. I love that they’ve fixed up the waterfront, but I feel like the people who worked on it had never engaged with the waterfront before or have never been to Kuwait.
I remember when I first posted about the first phase completion, a lot of people complained about how the benches don’t have any back support. And I remembered that when I used to ride my bike, I used to see a lot of people chilling on the benches, talking to each other, maybe reading a book, or just staring into the horizon. You can’t do that anymore. It’s like they don’t want people to spend time at the waterfront, and there’s a term for this:
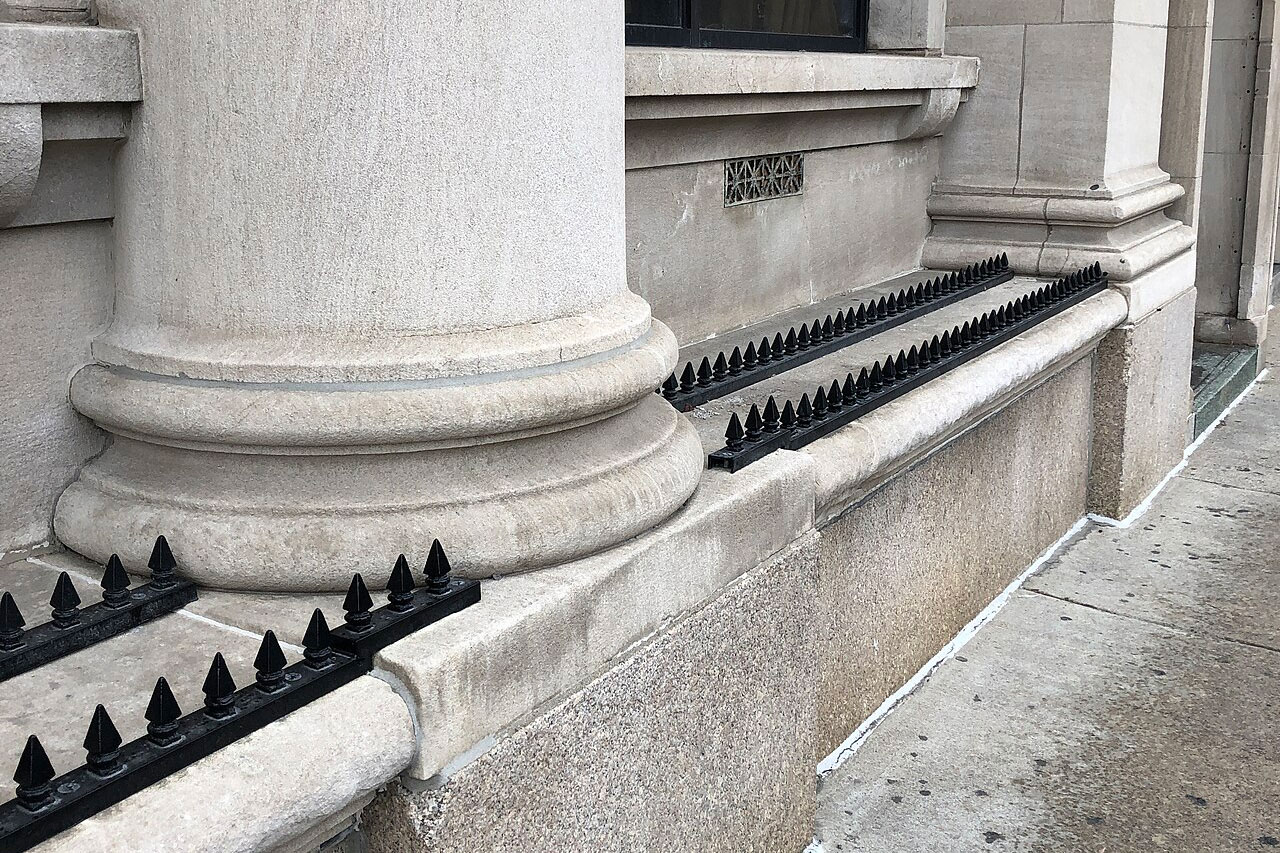
Hostile Architecture.
The architects of the new waterfront designed it in a way that purposefully changes the behavior of the previous “customers” (not sure thats the right word but you get what I mean). So for example, instead of providing comfortable seating for the people who used to spend hours sitting and reading, those people now have to find another place to sit due to the lack of comfortable benches. Instead of creating an area for summer runners and riders to cool down and take refuge from the sun, they designed it in a way that makes the waterfront hostile to summer daytime users.
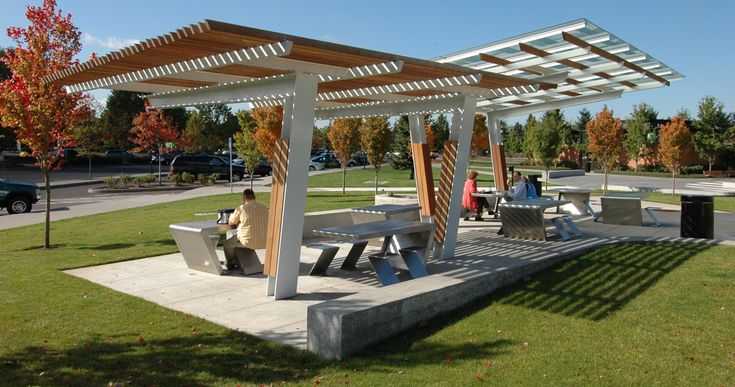
I love the bike path and will continue to use it, but all I’m asking for is for a bit of shade (something like the photo above) and water fountains.
