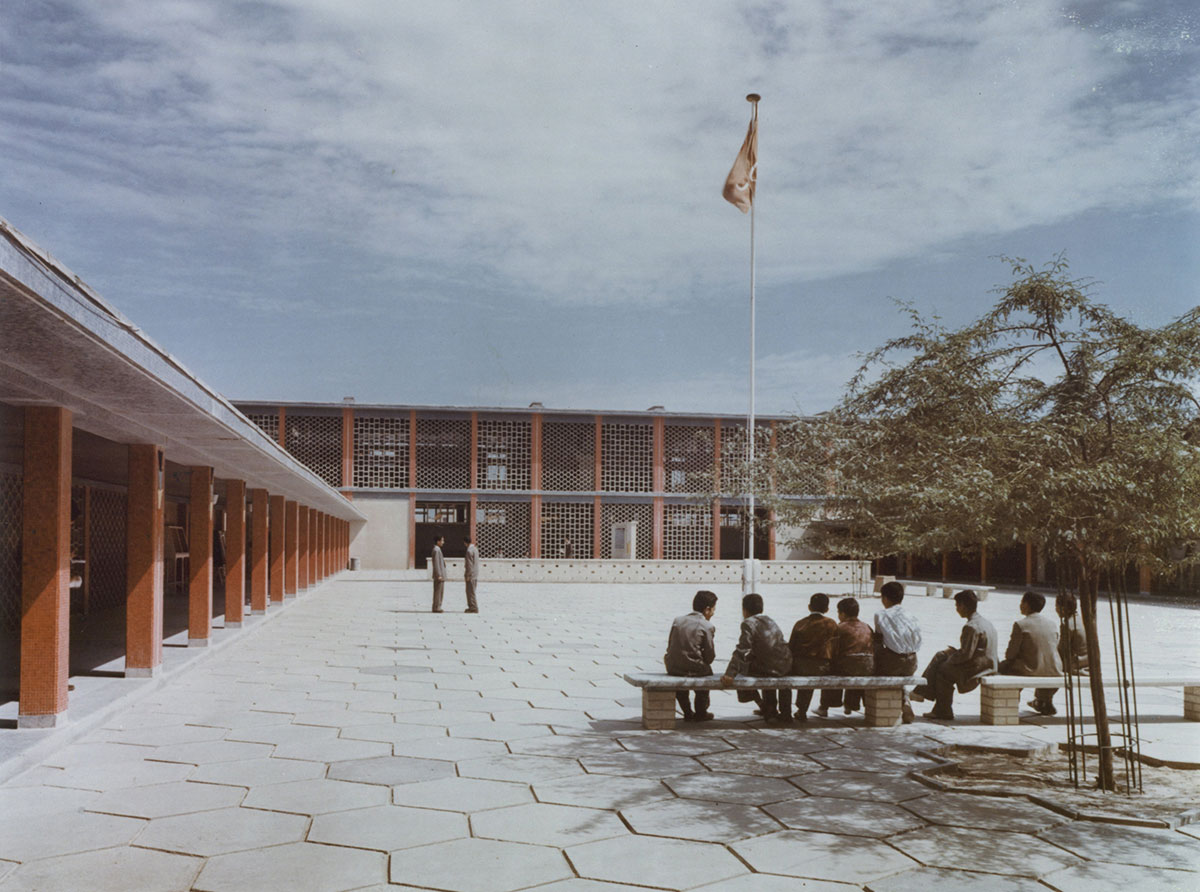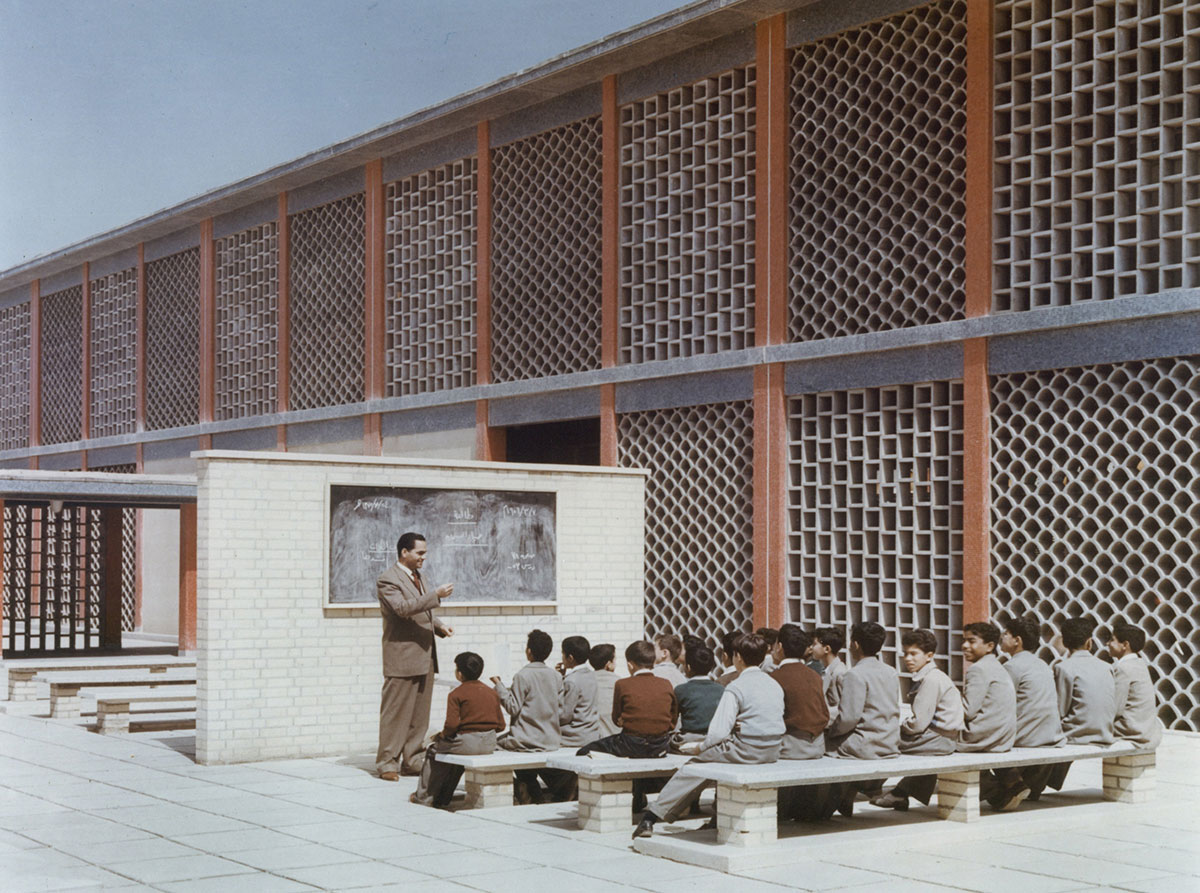
I was working on another post when I came across these photos I had gotten from my visit to the KOC Archives years ago. They were interesting pictures of a school, and a quick image reverse search took me to an old Tumblr post that had a similar photo and mentioned the school was Al Shamiya School for Boys. I kept digging to find out who designed it and when it was built, and I ended up finding some information in an essay by Roberto Fabbri titled “Prototyping Spaces for Education”. The essay is in the book Essays, Arguments and Interviews on Modern Architecture of Kuwait, a book that is available to purchase from the bookshop at Amricani or the Yarmouk Culture Center or their online shop.
The Al-Shamiya School for Boys, along with two other elementary schools, a technical college and five nurseries were designed by the British architectural firm Tripe & Wakeham in the 1950s. T&W were appointed by the Emir to design and build a series of ‘western standard’ educational facilities based on the requirements drafted by the Council of Education.

Tripe & Wakeham’s approach on design focused on balancing the sun and keeping the buildings naturally cool. Even though their plans differed from one project to another, everything followed the same idea: one-room-thick layouts to improve cross ventilation. The main spaces were oriented northeast, while balconies and overhangs faced southeast and were usually shaded with shutters or screens.
If you feel like reading some more, the Arabian Gulf Digital Archives have scans of the original notes by the architect Aitken of Tripe & Wakeham on the schools they designed. The scans expand on the above in a lot more detail and it really interesting to read the thinking process behind the designs and you can check those out here.
So if you ever wondered why old schools looked the way they do, now you know.

5 replies on “The KOC Archives: Al-Shamiya School for Boys – 1950s”
Thanks for sharing this, I love this. The photos brought back memories for me; this school reminds me a lot of Al-Siddiq School in the Sharq area, which sadly no longer exists. Do you happen to know where Al-Shamiya School for Boys was located (or if it is still around)? I would love to find it on Google Maps.
I don’t but I think it would be easy find on Google Maps since I think there is only one public school on that area
More info and pics in Arabic
https://www.kuna.net.kw/ArticleDetails.aspx?id=2797179
Thank you for this awareness / access to information on Kuwait history
Clever design for schools with plenty of cross ventilation. These were quite the rage in the 70s and 80s and some of us would simply call them Palestinian schools. I hope they bring back the open plan design for schools letting the outdoors in and the indoors out. I used to particularly like the ones in Rumaithiya and Al Shaab.