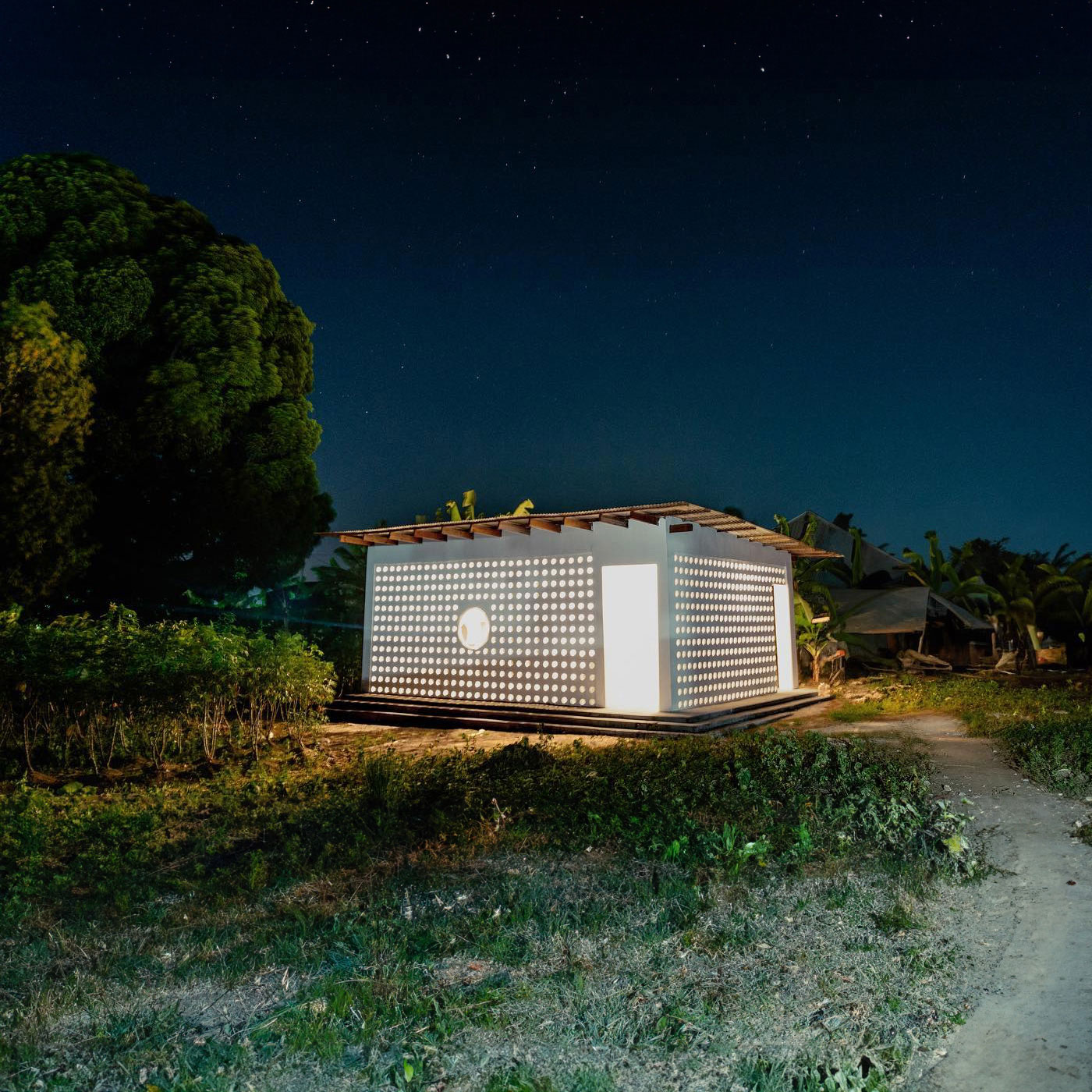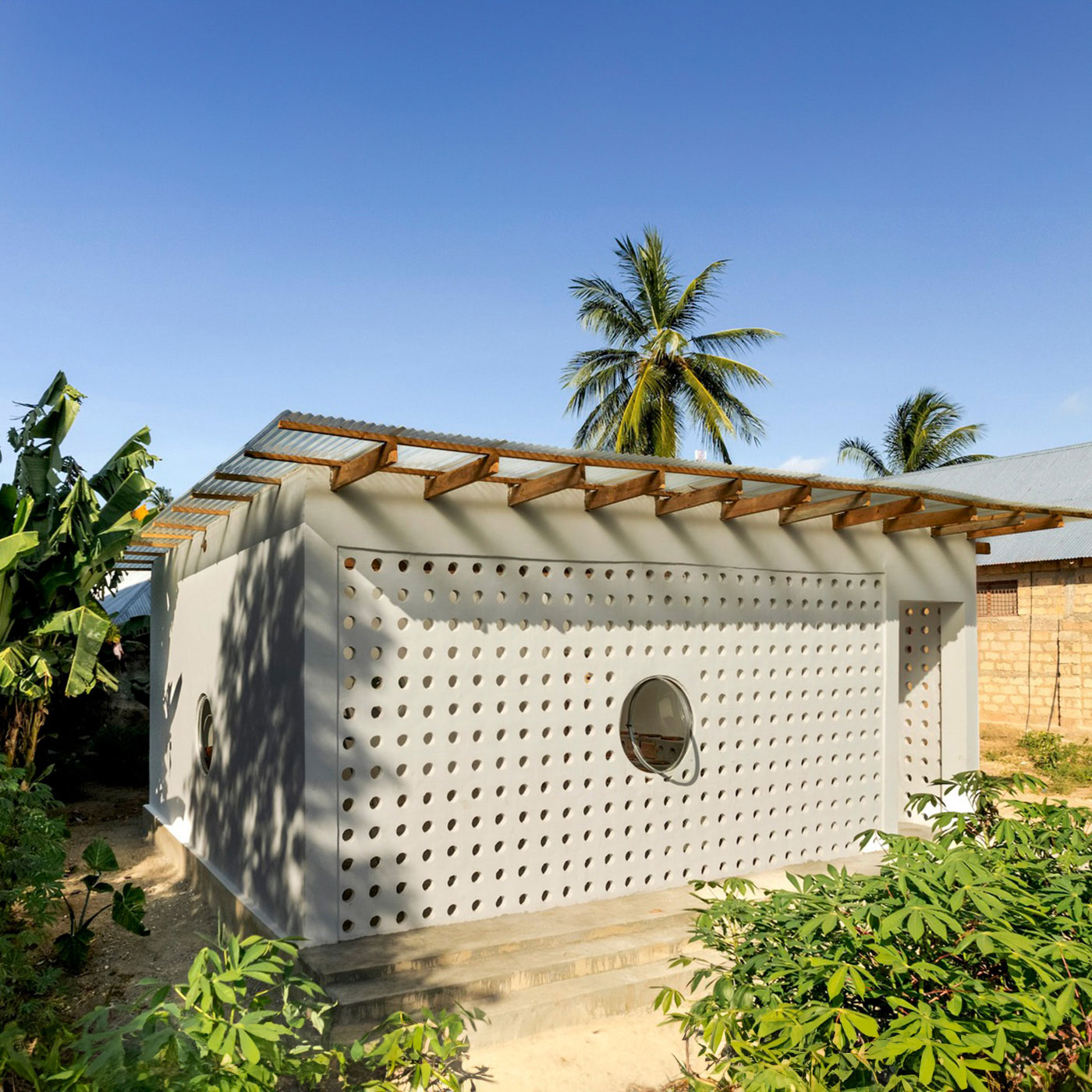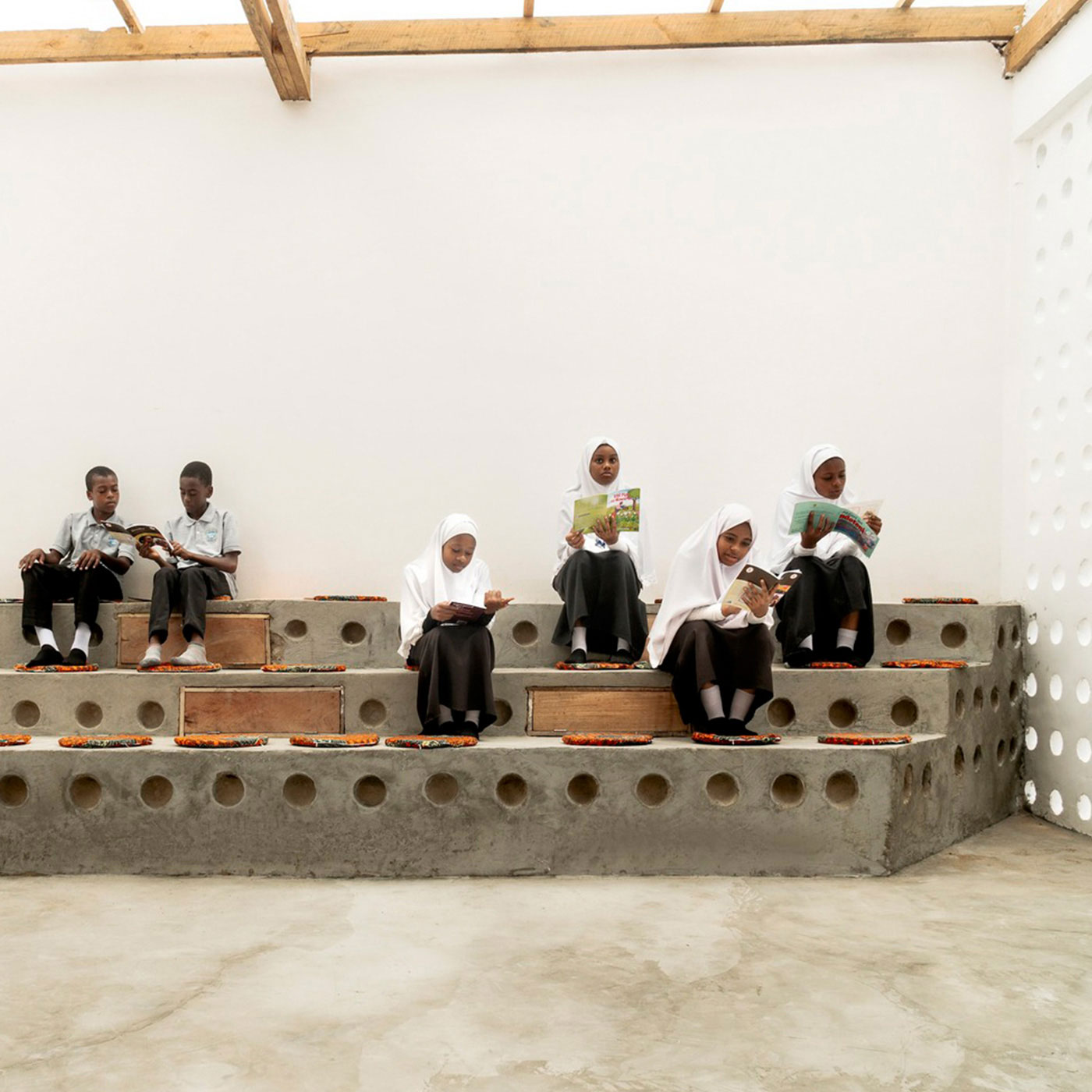
Since it’s the month of giving, I decided for this design highlight I’d post about Mariam’s Library, a corporate social responsibility project by local architects, Parallel Studio.

Mariam’s Library was created with the aim of providing enhanced educational opportunities to students situated in the village of Mwanyanya in Zanzibar. The project originated from Parallel’s Studio commitment to giving back to both local and global communities through their Parallel Gives Program.

The library has two main zones, the first is a designated area for reading and study. It was designed similar to a stage so to maximize seating capacity. The second zone is an open space meant for community engagement and group activities. The result is a space that fulfills both practical and aesthetic requirements.

Speaking of aesthetics, when it came to the design of the library, Parallel Studio made sure to balance traditional architectural elements with modern design principles, while still also respecting Zanzibar’s architectural heritage. The materials they used were carefully selected to honor both the environment and local craftsmanship. For example, they used clay bricks in both the exterior and interior since it helps cool down temperatures during the summer season, while the fiber corrugated roofing was installed to allow daylight to filter in and provide ambient lighting.

I love the look of this library and the initiative behind it. Plus, the fact that it took only 34 days from start to finish is impressive. To see more work by Parallel Studio check out their instagram @parallel_studio
Photos by Nassor Othman

One reply on “Design Highlight: Mariam’s Library”
Absolutely beautiful.
Would love to see this initiative by every coop to host a small library/study area that’s aesthetically pleasing