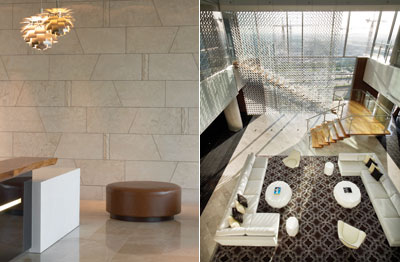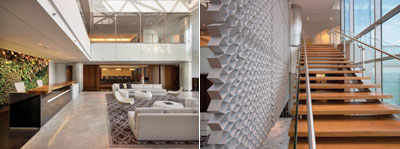
The Tamdeen Group’s headquarters is featured in this months issue of Middle East Interiors. I just read the article on their website and thought it was great that companies today appreciate and spend on good design but for some odd reason the article online features tiny thumbnails. So although the office sounds great you can’t really see all the goodness.

Maybe someone from Tamdeen can email me some larger photos (and more photos if available) so I could post them here? Check out the article [Here]
Update: Here is a link with around 20 pictures including the ones above in a larger size [Link]

11 replies on “Award-winning space for the Tamdeen Group”
I’ve been there and I got to tell you it looks even better in real. When asked on who was behind the interior they told me that Mr.Mohammed AlMarzouq handled the interior from A to Z. He’s got great taste.
really!?our store in 360 mall the water leakage is worst with bad smell and it destroys our products…
I would like to give credit to the interior designer- a renowned designer named Yvonne Colacion actually handled the design from A to Z as the main designer of the project.
https://www.interiordesign.net/article/535226-Yes_Ma_am.php
thanks!
sadeer trading and contracting a local interior design company was the main contractor for this project and sadeer built the screen near the stairs, the reception counter, the grp furniture pieces and the walls in grp.
they have many other really cool spaces designed by them.
i had visited their design department for a project and was impressed with their ideas and executed works. and the best thing is they have a team of very young and new interior designers.
i feel like a walking advertisement for sadeer! 😛
If they ask me really nicely I’ll allow them to come redesign my basement.
Well….It’s been wornderful to hear everyones comments and it was such a thrill to have Middle East Interiors interested in this project. Everyone involved in this project, truely did thier share in bring such a wonderful project to life.
Just a few facts:
*Yes, the CEO Mr. Mohammed Al Marzouk was very involved in setting the tone and vision of the project with the design team. Which in return, allowed the design team to create a wonderful space.
*Yes, Sadeer was the contractor involved in building the space. The vertical alum wall adjacent to the main stair was actually a specified product by the name of Cell Screen designed by Korban Flaubert. Sadeer’s on site construction team led by Mahdi Al Mahdi did an great job in creating our 3 dimensional design.
*The vertical green wall construdiotn was built by Sadeer and system was designed by Patric Blanc.
*The intial interior design team – Mandy Chan, Nora Lee, Dowonye Keith, Juwon Jin graphic designer of Eye Matter design, Glen Fasman & Steven Bliss lighting designers of Bliss Fasman.
*Tamdeen Development Team – Tarek Darwish, LuLuwa Al Marzouk, Ali Sheri
*Local Project Arch of Record – SSH International
IT’s KEY TO REMEMBER….it truely take a team of many wonderful people for the vision to become reality.
Mr.Mohammed is not the CEO, Mr.Mishaal is.
To me, it appears bit of a crossover between Emirates business class lounge at Dubai International and the Chairman’s lounge downtown and the penthouse featured in the Bollywood flick ‘ Rock On’.
Great effort.
This is awesome! I mean Im proud that we have people like that in Kuwait..