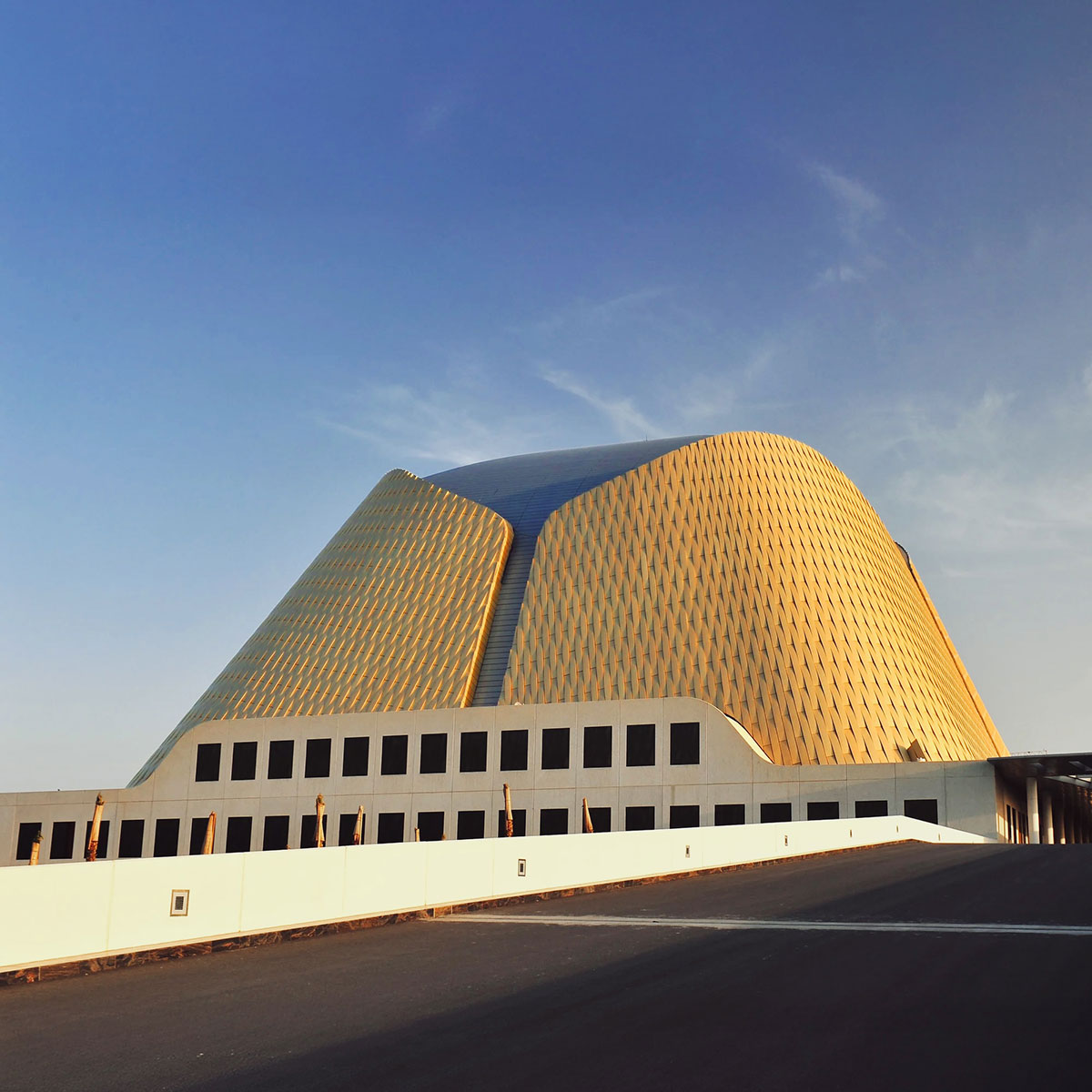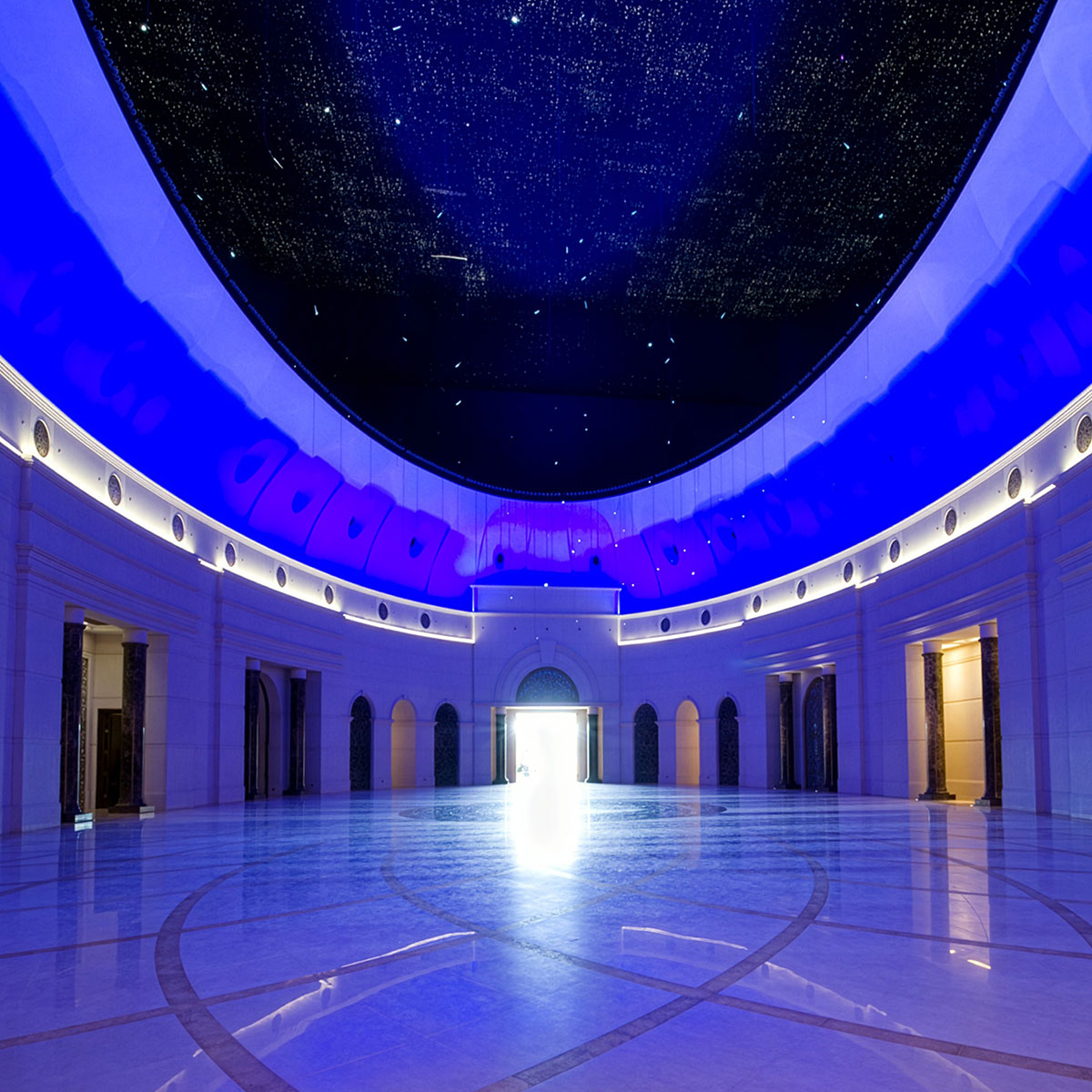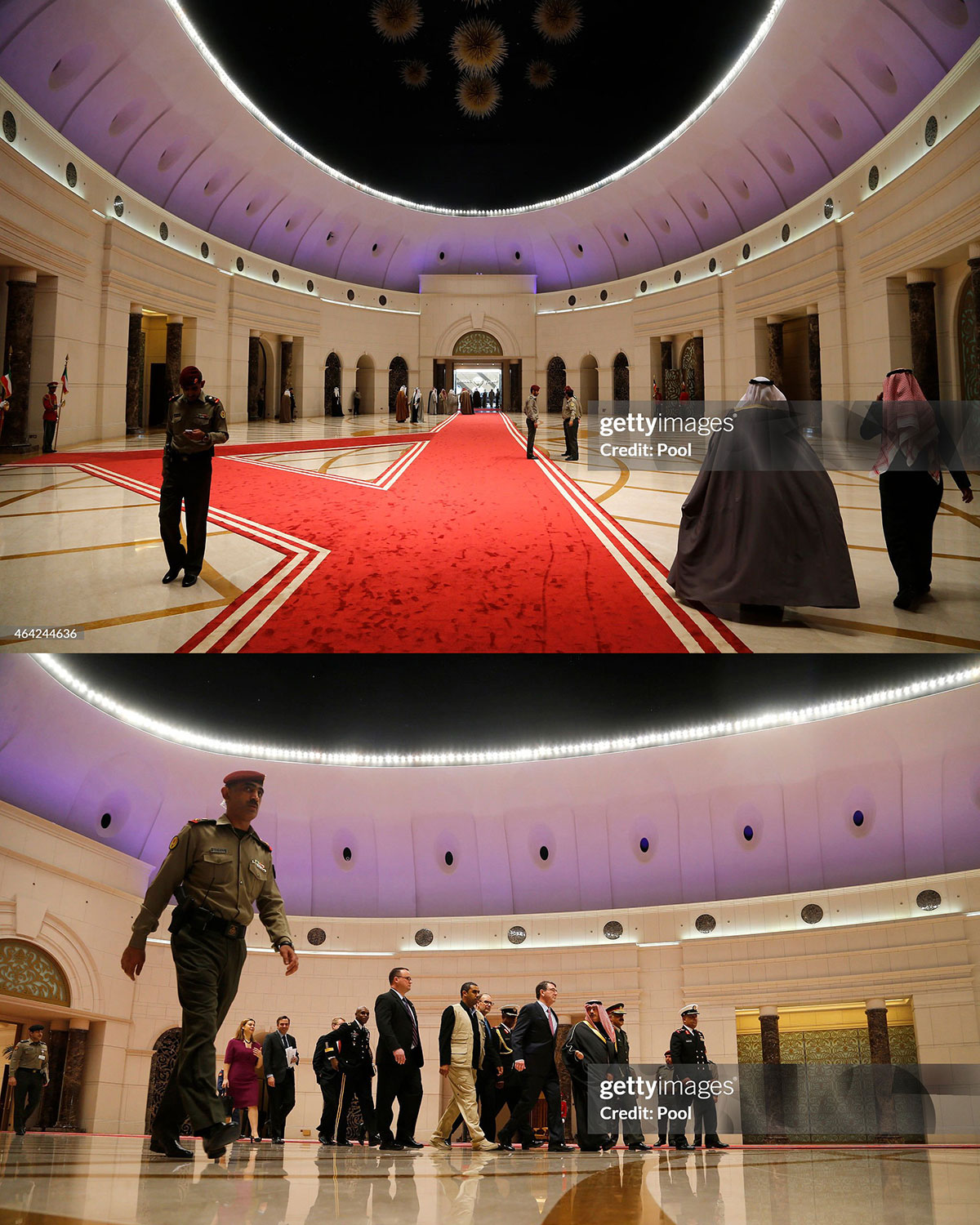
You’ve probably noticed this strange futuristic-looking building on your way to the airport (Google Maps). It’s always been kind of a mystery to me since, although there’s quite a bit of information about it online, there aren’t that many photos of it. This is the Amiri Terminal, also sometimes called the VVIP Terminal.
The Amiri Terminal was built to host reception ceremonies on a presidential level. Construction started back in 2007 and was completed three years later.

The terminal was designed by the firm TAEP who had to take into account Kuwait’s extreme temperatures and sandstorms. Since it’s difficult to plan a typical outdoor reception ceremony throughout the year, they came up with an alternative solution by designing the building around a huge reception hall.
The terminal was shaped by a large dome that allowed them to create a hall with a 24-meter-tall interior, helping eliminate the feeling of being in a closed indoor space. To further enhance the sense of openness, the ceiling was painted black and 250,000 fiber-optic light points were embedded into it to recreate the feeling of a desert night sky.
The terminal is made up of six buildings: the Amiri Hall, the glass reception area, the parking lot, baggage check, services, and the plane hangar.
The Amiri Reception Building consists of three floors. The first floor includes the protocol and reception halls, the dining area, the Amiri meeting room, a press conference hall, a hall for ambassadors, a protocol hall, a women’s waiting hall, and a multipurpose hall.

The ground floor houses the main kitchen, offices for the Amiri Guard, a screening room, a waiting room for journalists, a Civil Aviation staff room, a resting room for the plane crew, a rest room for the guests’ guards, a first-aid room, a security room, and offices for the Interior Ministry.
The second floor contains the guest wing and the operations room.
The glass dome on the outside which you can spot in some of the photos is part of the reception area. The first floor is connected to an air bridge, while the ground floor is for guests arriving on smaller planes.
To check out more photos, click here.

4 replies on “Take a look inside the Amiri Terminal”
Very nice!
Speaking of airports, how’s the new terminal coming along? Any idea when it’ll open?
I was fortunate enough to land there once. On a flight from JFK I met a high school buddy whose dad was currently a minister. He asked me if I wanted to fast track my exit, and I immediately agreed. He gave my baggage claim tickets to the flight attendant, and as soon as we landed in Kuwait we were driven from the plane to the VIP terminal. We were inside less than 5 mins (which I guess is the point, but I really wanted to chill there a bit). Immediate greeting and stamp, followed by a minute’s wait until a car (with your luggage already loaded) drives you home. It was an extremely pleasant encounter, back in 2007 or 08.
I’ve been to the one you’re talking about in the 90s I think. It’s not this terminal though which opened in 2010.