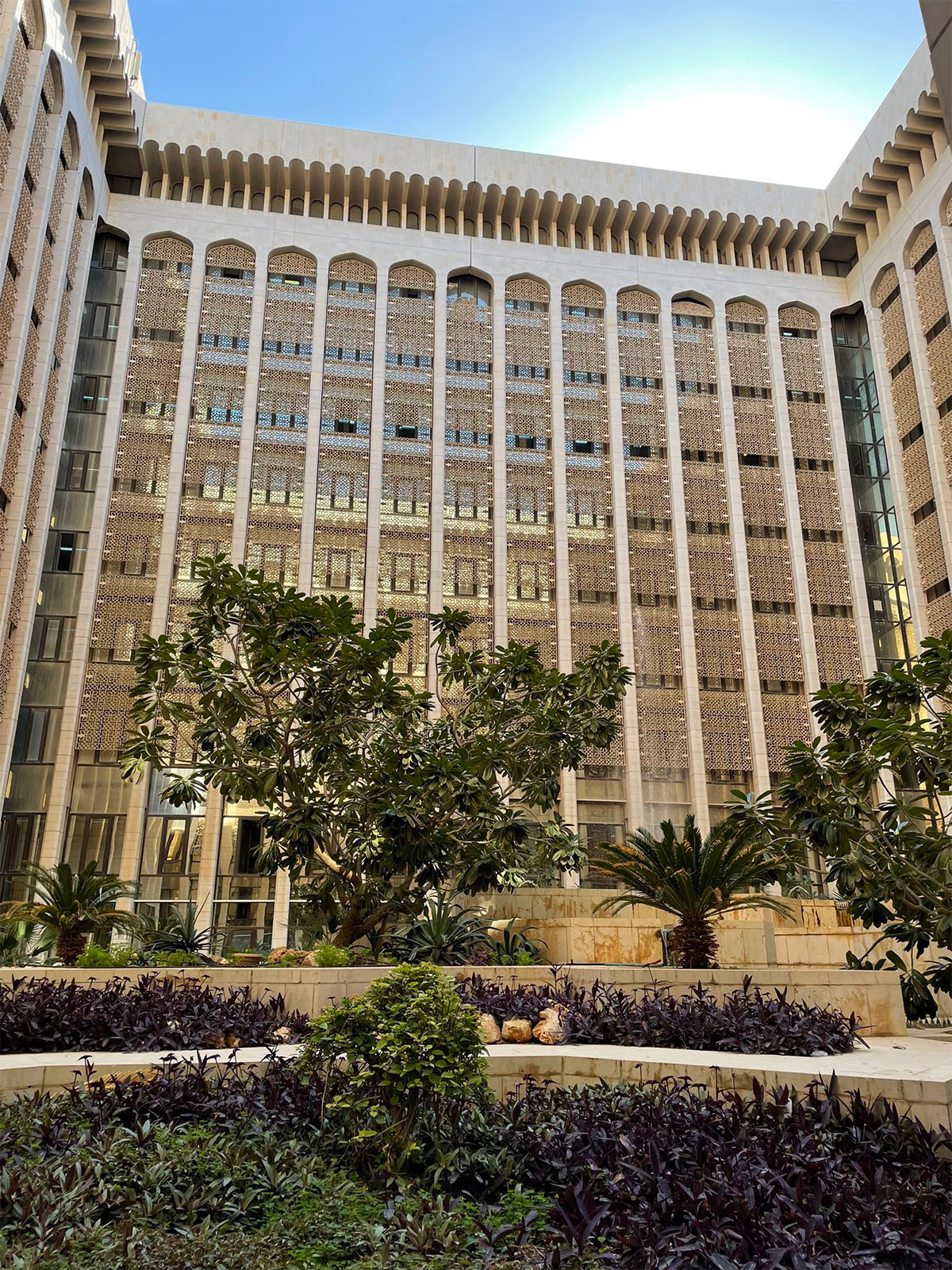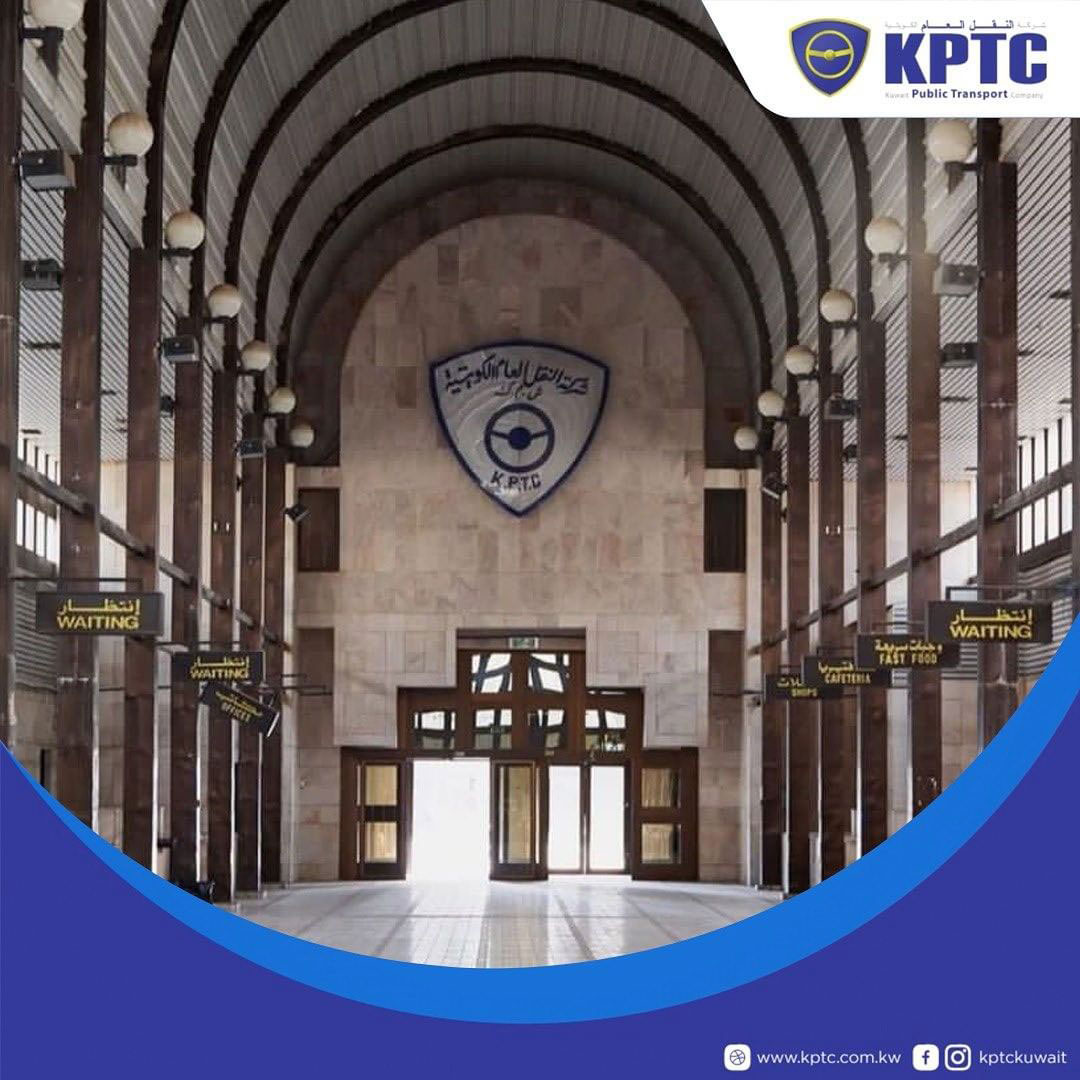
A few weeks ago I was invited to the opening of a new burger concept opened called Pattie Pattie. My first thought obviously was that we had too many burger joints already, most tasted the same and we really didn’t need any more. But I still went to the opening and although the burger was forgetful, the space wasn’t.

Pattie Pattie has to be one of the coolest-looking burger joints in Kuwait. I love spaces that bring something visually new to Kuwait, places that transport you to another place, there are a few spots that do it really well, Boost and Ovo for example are two that come to mind. Pattie Pattie is another place now that does the same.

The design of Pattie Pattie was created by the local creative studio WEFT and was inspired by the American fast food culture and the iconic mid-century architecture of California.

The design of the building was born from the limitations imposed on that plot of land. The land measured 365m2 but the permit limited the building size to just 5x18m (90m2). The exterior space had no particular restrictions, as long as the vertical structure was 90m2. As a result, WEFT designed a large canopy cutting across the full width of the plot in a dynamic diagonal composition. To further enhance the size of the small restaurant, they raised the plot by 30cm to frame the building and create a larger sense of scale.

Every design element had a reason from the bold colors to the integration of design-driven playful accessories. The result is basically this beautiful vibrant space that has now become a landmark in the neighborhood. If you want to check out the place in person here is the location on Google Maps or click here to see more.
Photos by @mashkanani































