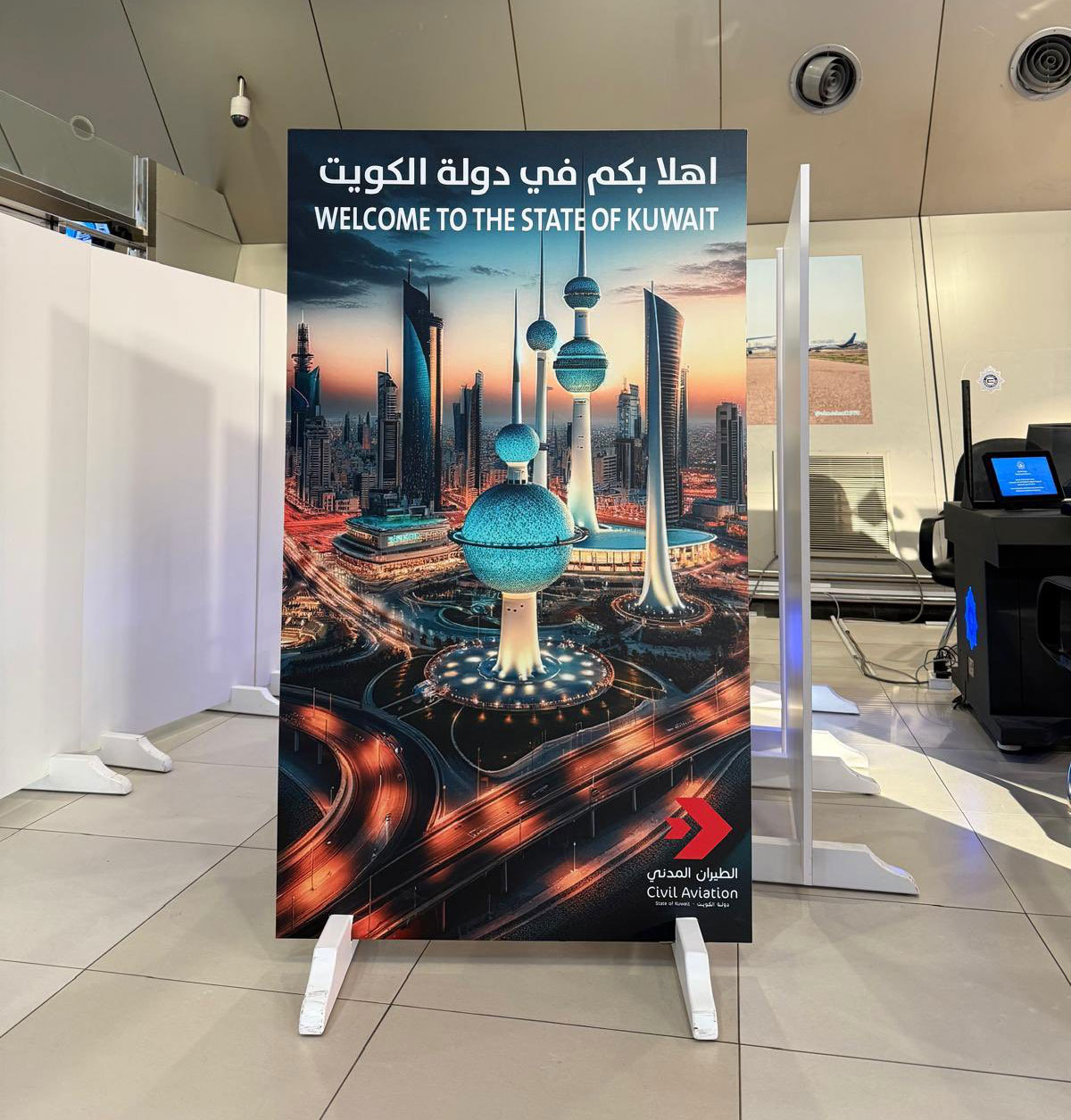
@balsayegh on twitter spotted the above poster at the Kuwait Airport which was clearly created using Ai. I’m really curious if the graphic designer noticed something was off and didn’t really care, or if he didn’t notice anything at all.

@balsayegh on twitter spotted the above poster at the Kuwait Airport which was clearly created using Ai. I’m really curious if the graphic designer noticed something was off and didn’t really care, or if he didn’t notice anything at all.
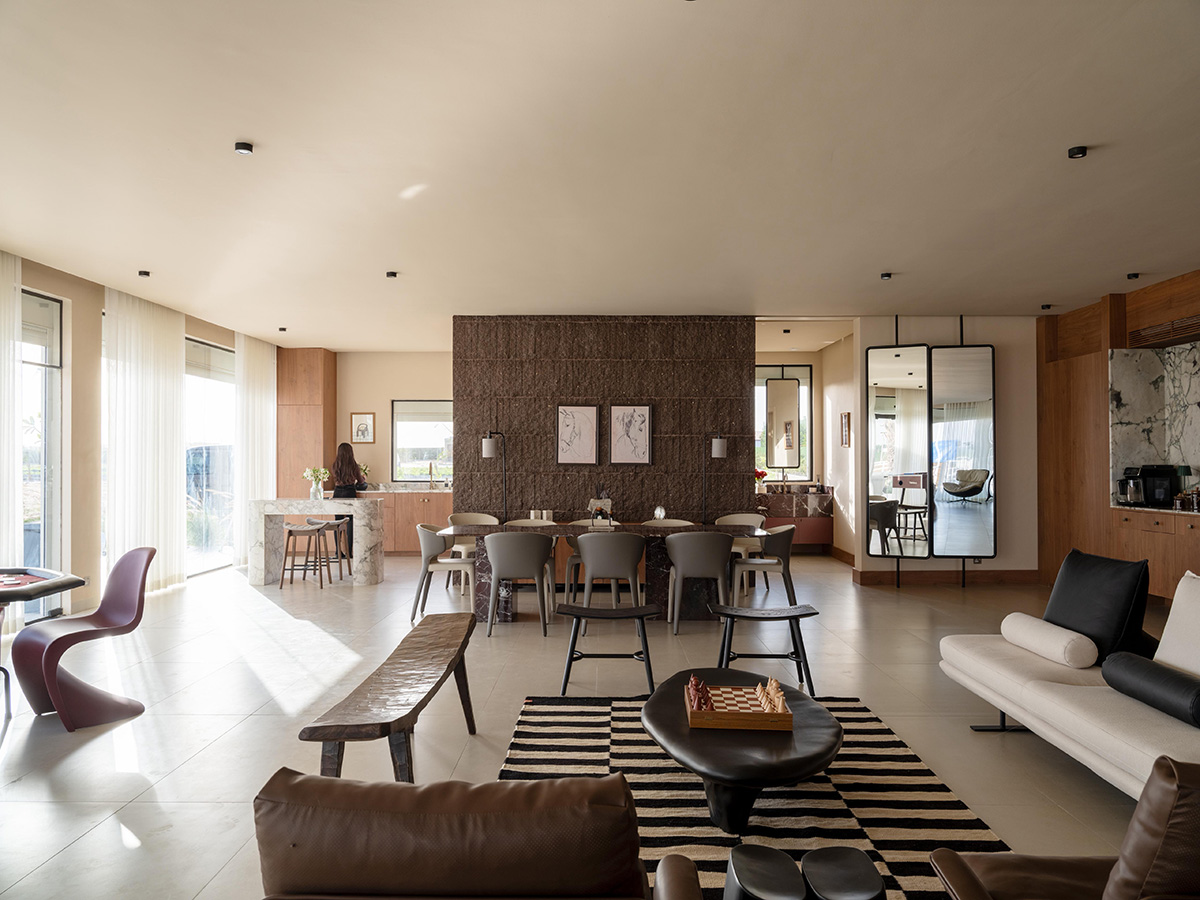
There is always something intriguing about looking into other people’s homes in Kuwait. Not many people like sharing their homes, so it becomes a mix of curiosity and a little bit of nosiness, seeing how others live, their furniture choices, and the small details. I personally appreciate it when they do, mostly because I’m curious by nature.
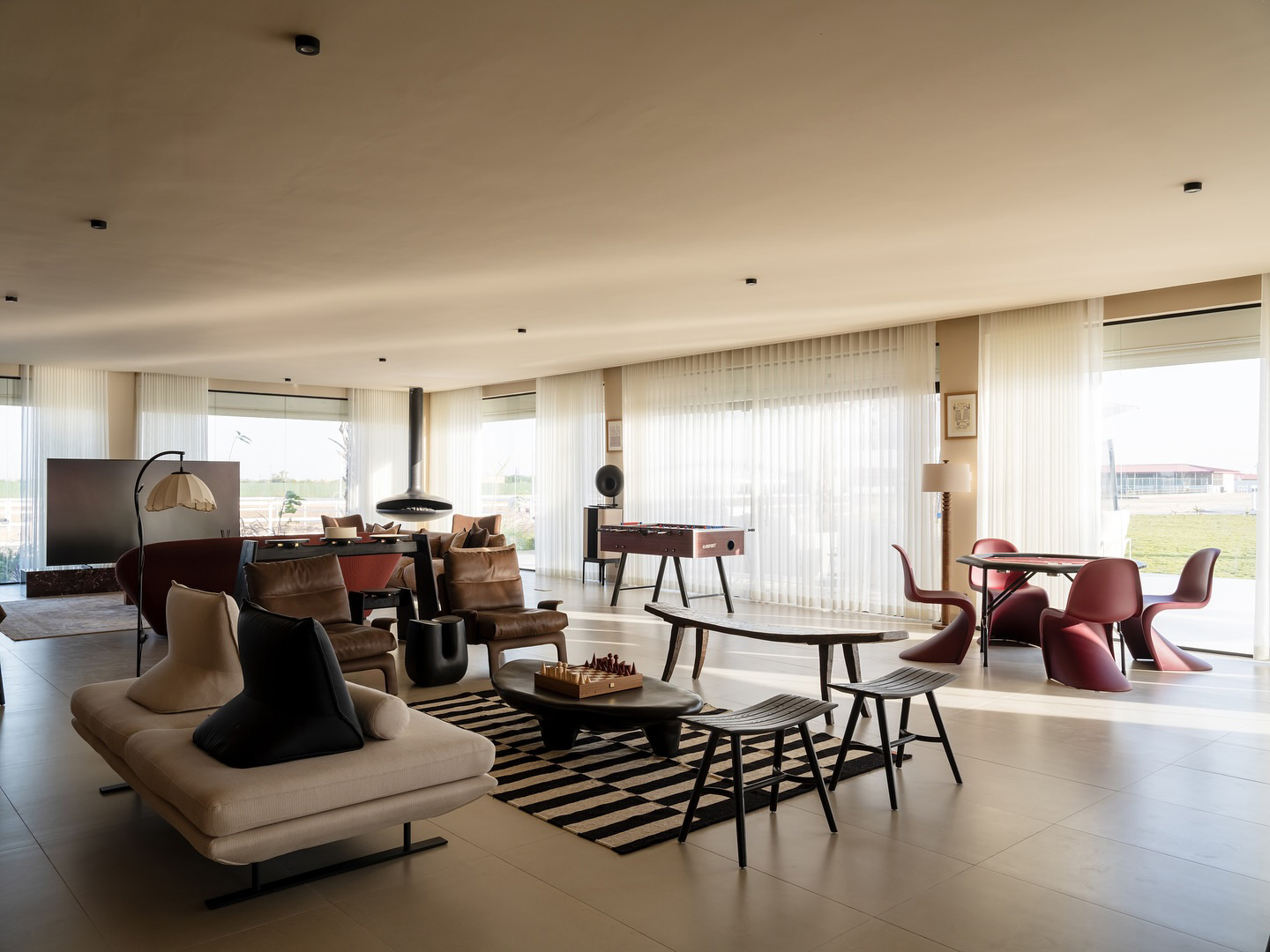
This latest project from NADA Design Studio gives us a look inside an open plan contemporary farmhouse in Wafra. According to them, the interior was shaped around family living, dining, and play, while still being grounded in the surrounding landscape. I think my favorite design feature is the bookshelf, I just love the combination of the wood they used with the dark brown brick backdrop.
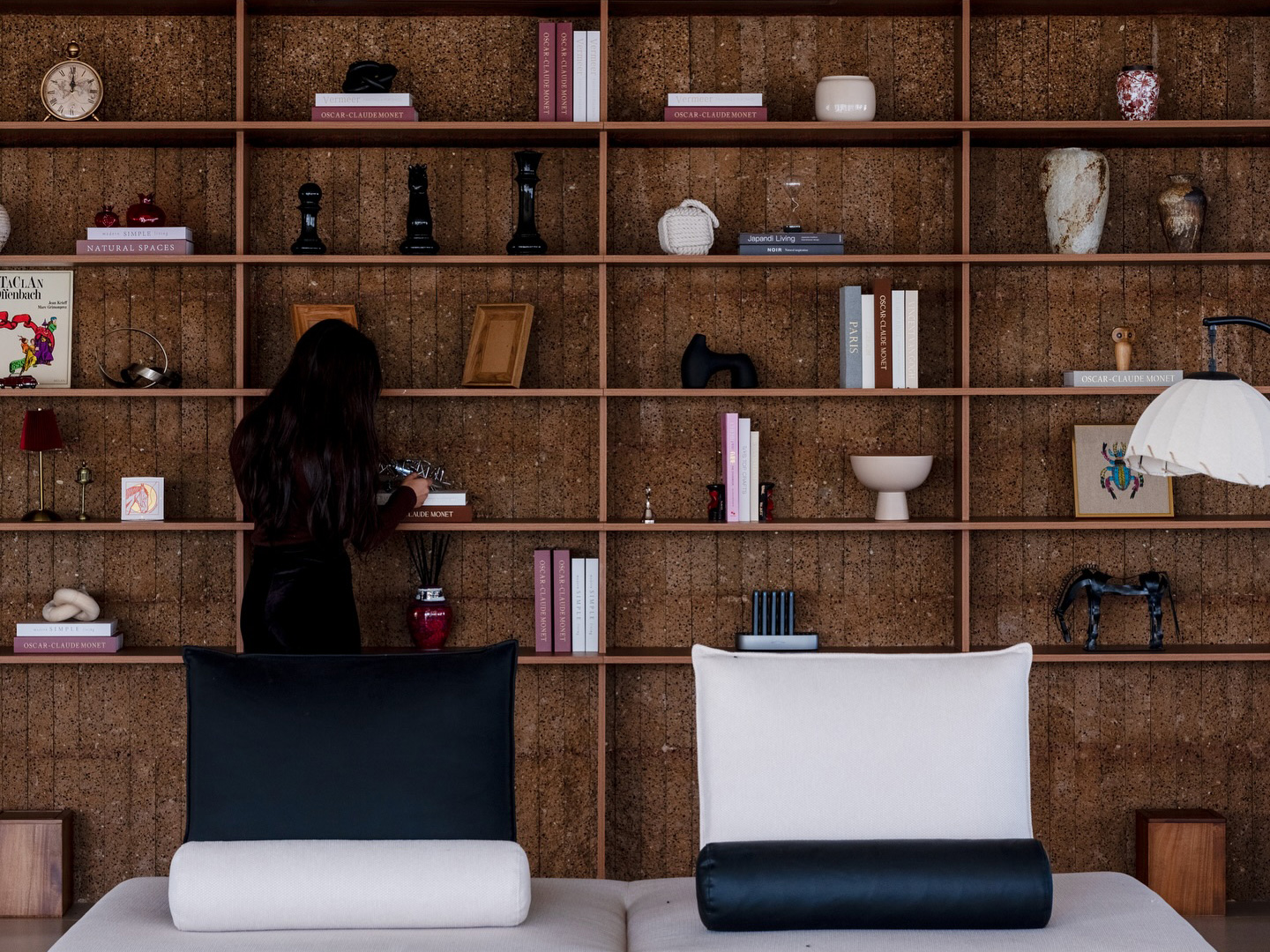
If you want to check out more photos, click here.
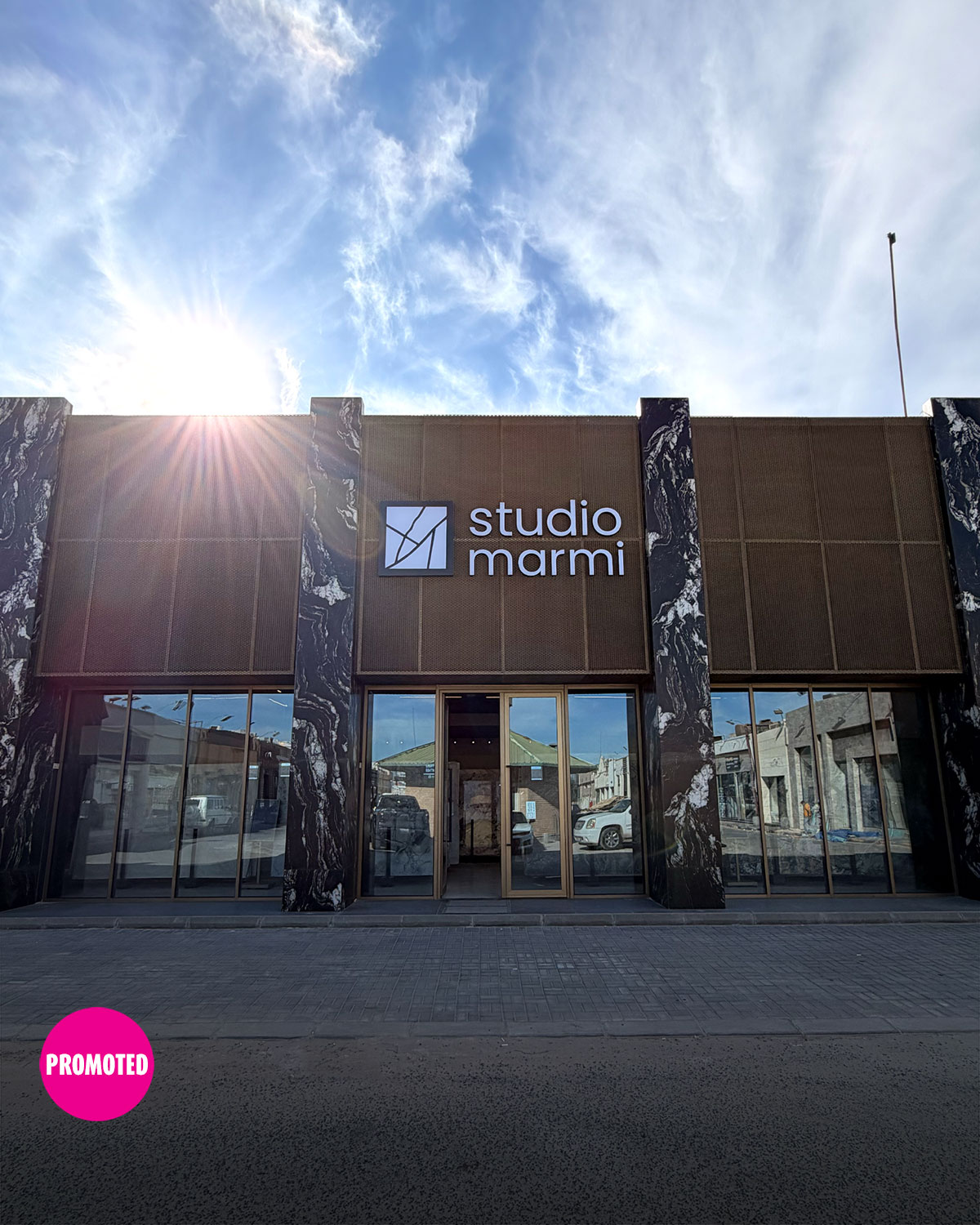
Studio Marmi is a newly opened natural stone gallery in Shuwaikh. It’s the largest of its kind, and I found the concept really interesting when they explained it to me. Unlike most natural stone showrooms, Studio Marmi doesn’t display small samples of each stone. Instead, they showcase full uncut slabs, meaning the stone you choose is the exact stone you get.
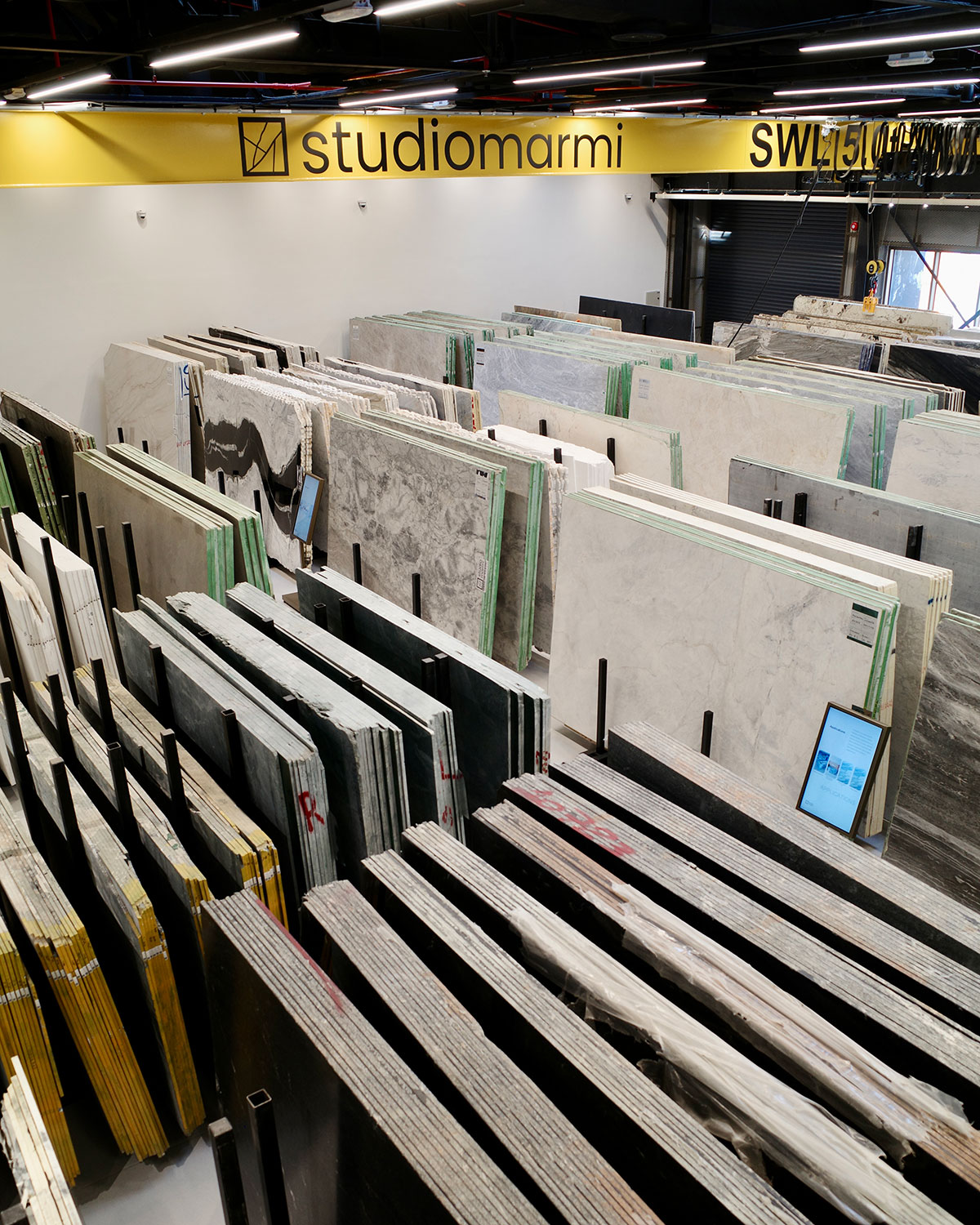
Most of the time when you’re shopping for natural stone for your home or a commercial space, you pick a stone based on a showroom sample, and since that sample is usually just a display piece, you often end up getting something similar instead. Because Studio Marmi displays the actual slabs, the stone you pick with all its unique characteristics is the one you actually get. Browsing the slabs is a unique experience as well, since they use a crane mechanism to move them around for viewing and selection.
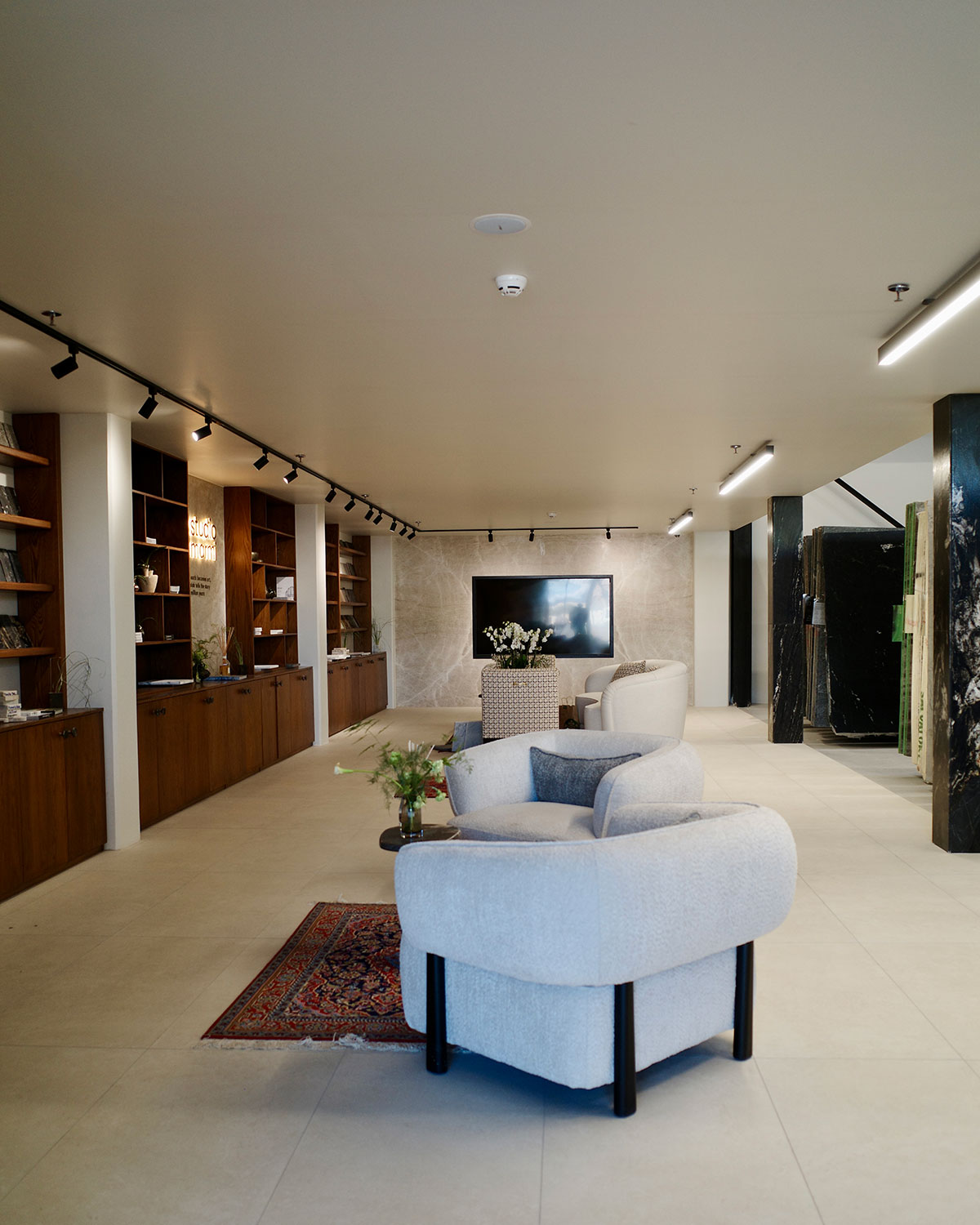
This is also why their space is so large and feels more like a warehouse than a traditional showroom. As you walk around, you’ll see each stone clearly labeled with information on its strength, best uses, and pricing. They carry stones of varying strengths, from softer options like limestone and marble to harder ones like quartzite and crystal, all curated by them and imported from Brazil.
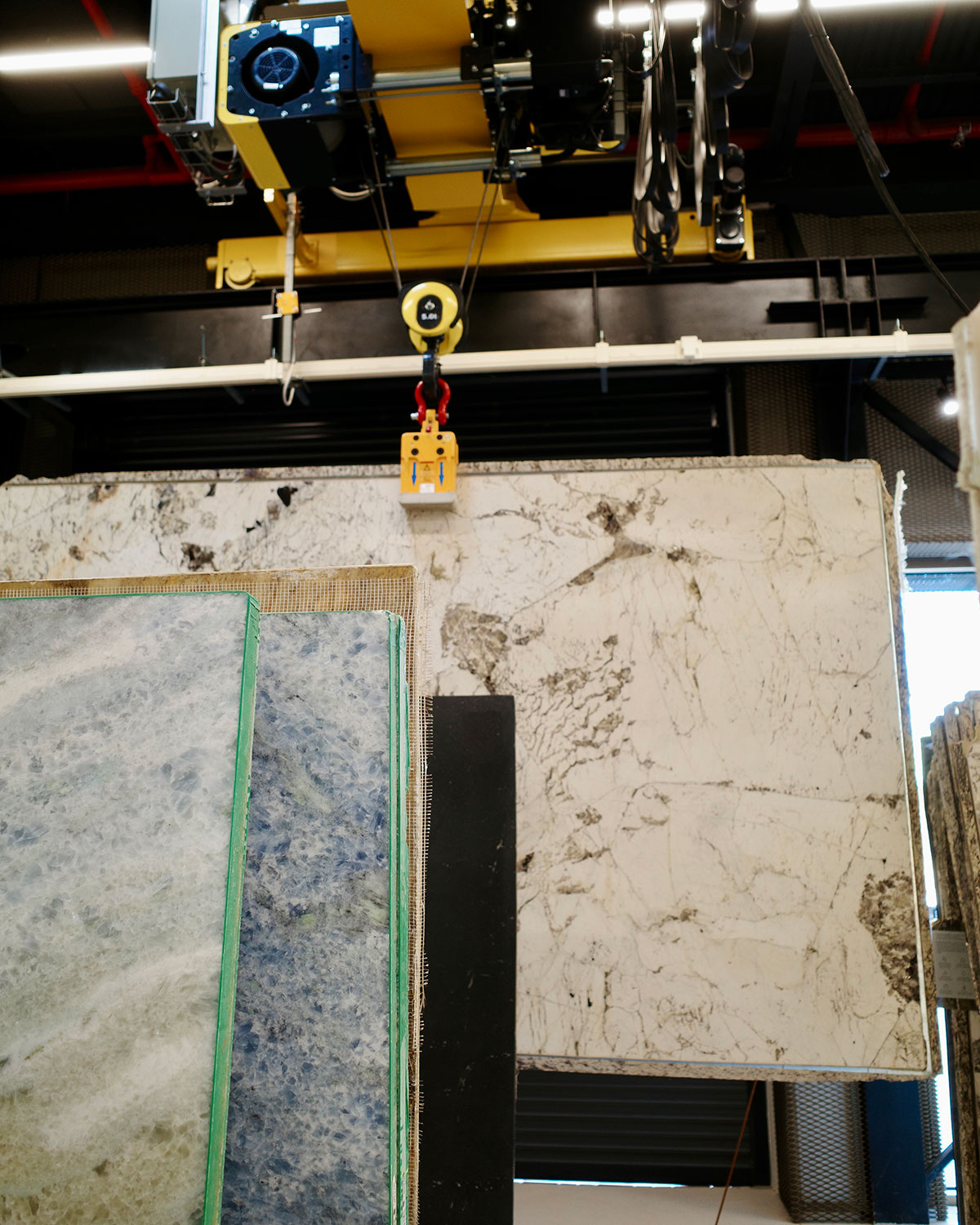
In addition to their impressive space, all their inventory is also available on their website. Once a new slab arrives, it’s photographed and added to their live online inventory along with all the relevant details. They also have a 3D visualizer that helps you see how a specific natural stone might look in a kitchen or home environment.
If you want to pass by their showroom, here is their location on Google Maps. You can also check out their website studiomarmi.com.kw or check out their instagram account @studiomarmikw
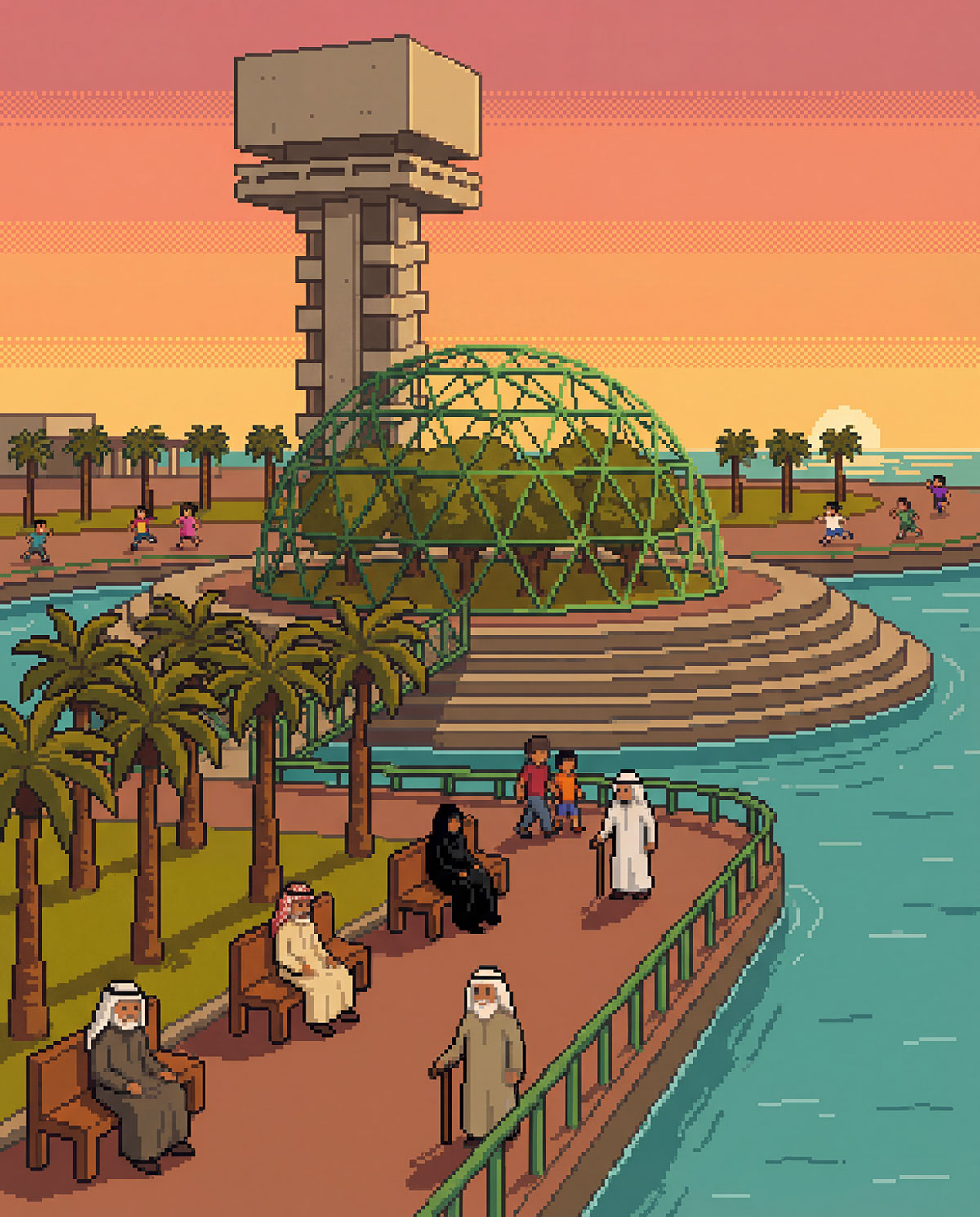
Yesterday I shared a video called Kuwait Nights 1984 created by Faisal Alrajhi and instantly fell in love with it. He created the video using AI, so after sharing his post on my story I got in touch with him to see if he could share his process with my readers.
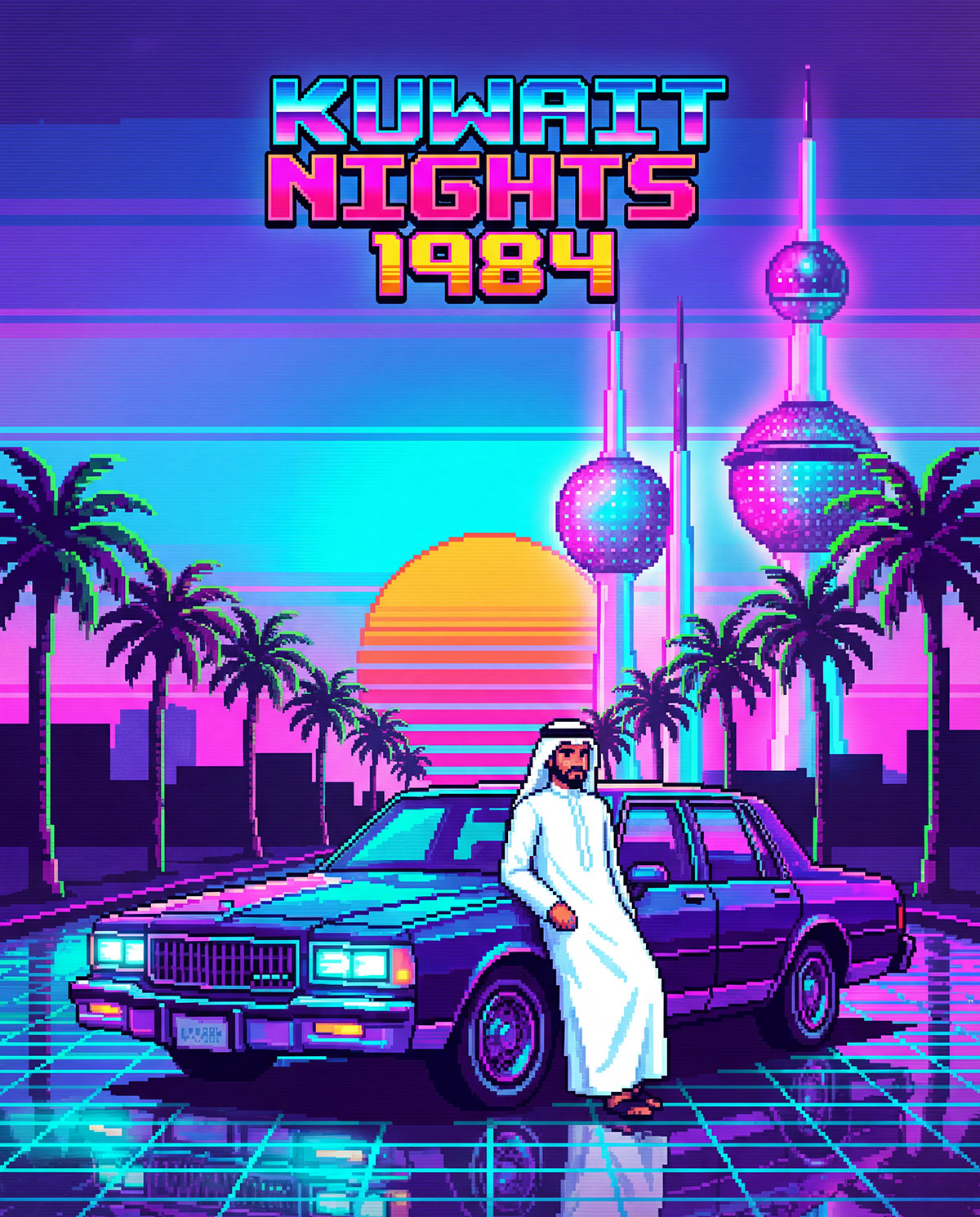
Due to the length of his project he couldn’t share the full breakdown, so instead we decided to focus on one of my favorite scenes, the Green Island sequence.
Step 1 – Creating the visuals
The first thing Faisal did was create a custom prompt on Google Gemini:
“Create an 8-bit pixel-art scene of Kuwaiti people relaxing, sitting on benches, and walking inside Green Island. Show the iconic tower in the background, kids running in the distance, and palm trees lining the walkways. Use retro warm tones and subtle pixel shading.”
For the pixel-art images, he used the Google Gemini app along with Freepik’s Nano Banana feature. Freepik gave him higher-resolution results, which made a big difference when putting everything together into a video. He also added reference photos he found on Google, like shots of Green Island, to help the AI recreate the scenes more accurately.
Once he had all the images generated, he did some light touch-ups in Photoshop to clean things up, fix small details, and remove anything the AI added that didn’t belong.
Step 2 – Converting stills to animation
Once he had a scene he liked, Faisal then animated the images using an image-to-video AI tool from Freepik.
Step 3 – Creating the soundtrack
For the music Faisal used the AI music generator Suno. He gave Suno 30 seconds of the original song he wanted to use then used the following prompt to convert it into an 8-bit video-game style soundtrack:
“A playful 8-bit track opens with bright, pulsating chiptune synths and a bouncy, syncopated square wave melody. Driving 8-bit percussion interlocks with rapid arpeggios, playful sound effects, and simple bass, keeping the energy high. Short bridge introduces quirky glitch textures.”
Step 4 – Combining the scenes
The final step was putting everything together, he used Final Cut Pro.
So in case you want to replicate this video style, just follow steps 1 and 2 over and over for the different scenes and then combine them using a video editor.
When I posted this on Instagram, someone people left comments hating on the fact AI was used to create this. I think there is a huge misconception or naivety on how difficult and even impossible it would be to create a video like this without AI. One follower left a comment saying that Faisal should have instead “learn how to do pixel art and write music” as if it’s something someone can do by watching a YouTube video and not requiring any talent. I think that comment is actually more insulting to artists than him using AI to create this video. But even if Faisal was a pixel artists, it wouldn’t necessarily also mean he would know how to animate or compose music. Even if he did, the process of creating something like this would have taken months. Hiring a team to create a video like this especially when it’s something just for fun is also not realistic or feasible. AI has its issues, but in this instance it’s allowed someone to create something that wouldn’t be possible without the use of AI.
Make sure to check out Faisal’s Instagram account, he posts a lot of cool tech videos and they’re always informative. @f_alrajhii
Made using AI but still very cool, makes me wish we had AI back when I was working in advertising. Link
![]()
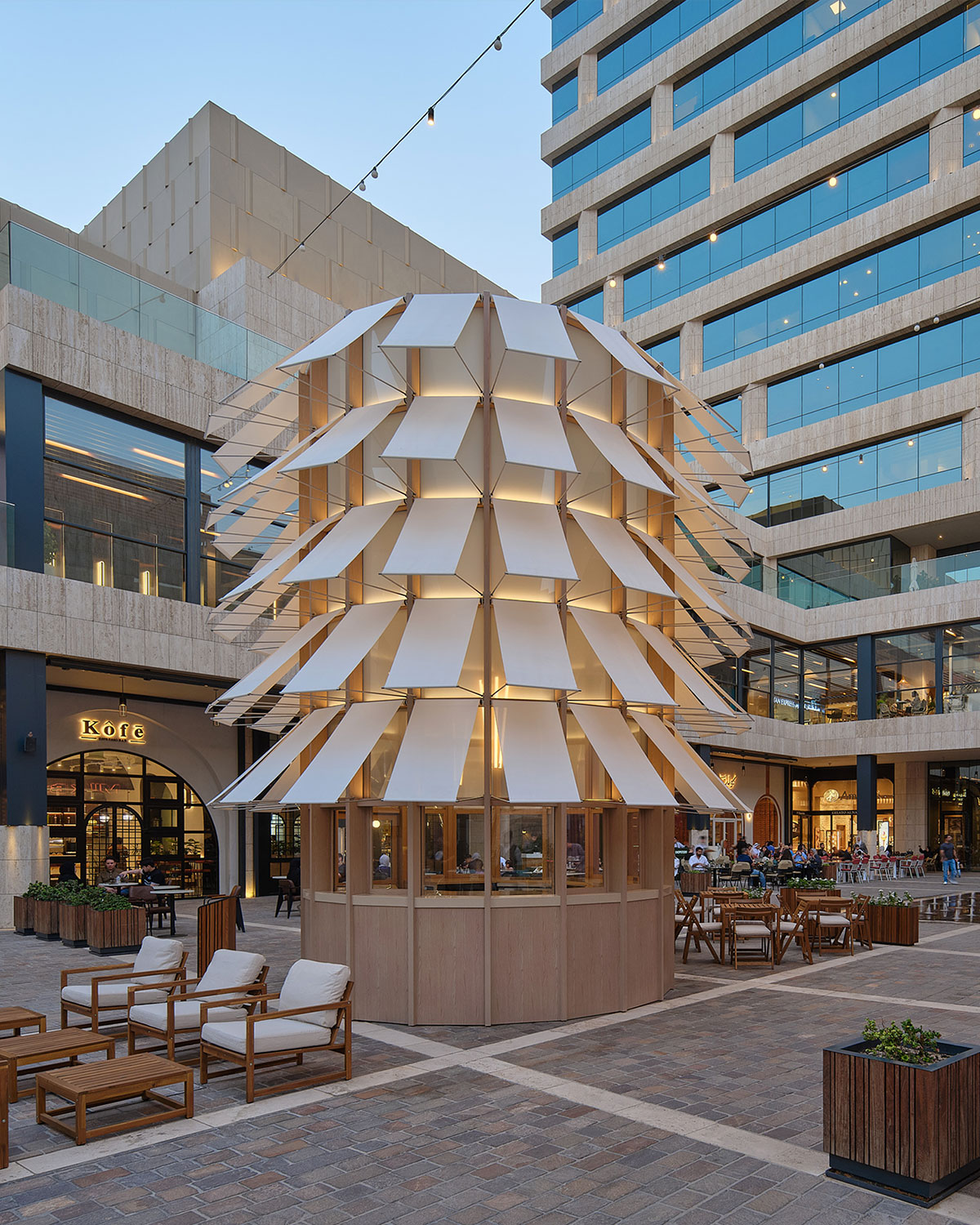
This past weekend Al Andalus revealed The Petal Pavilion, their new pop-up kiosk located at the center of their plaza. I’m currently halfway across the world on vacation, but they sent over photos of the project for me to share.
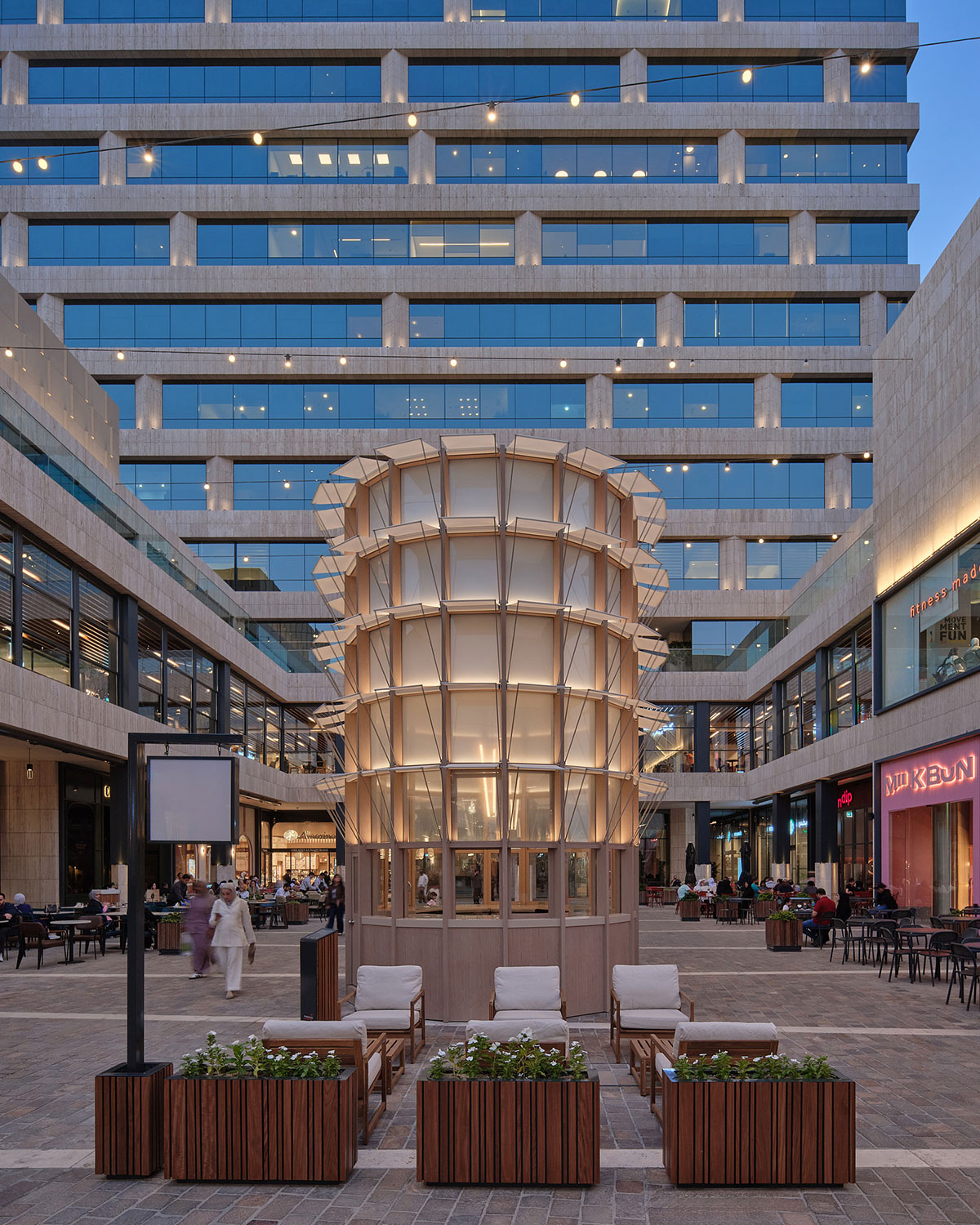
The Petal Pavilion was originally designed as a functional oyster bar by the Copenhagen-based studio @lasovskyjohansson for an art fair in Denmark a few years ago. The design won many awards and a version of that pavilion stands at the Design Museum Denmark, serving as a permanent café installation.
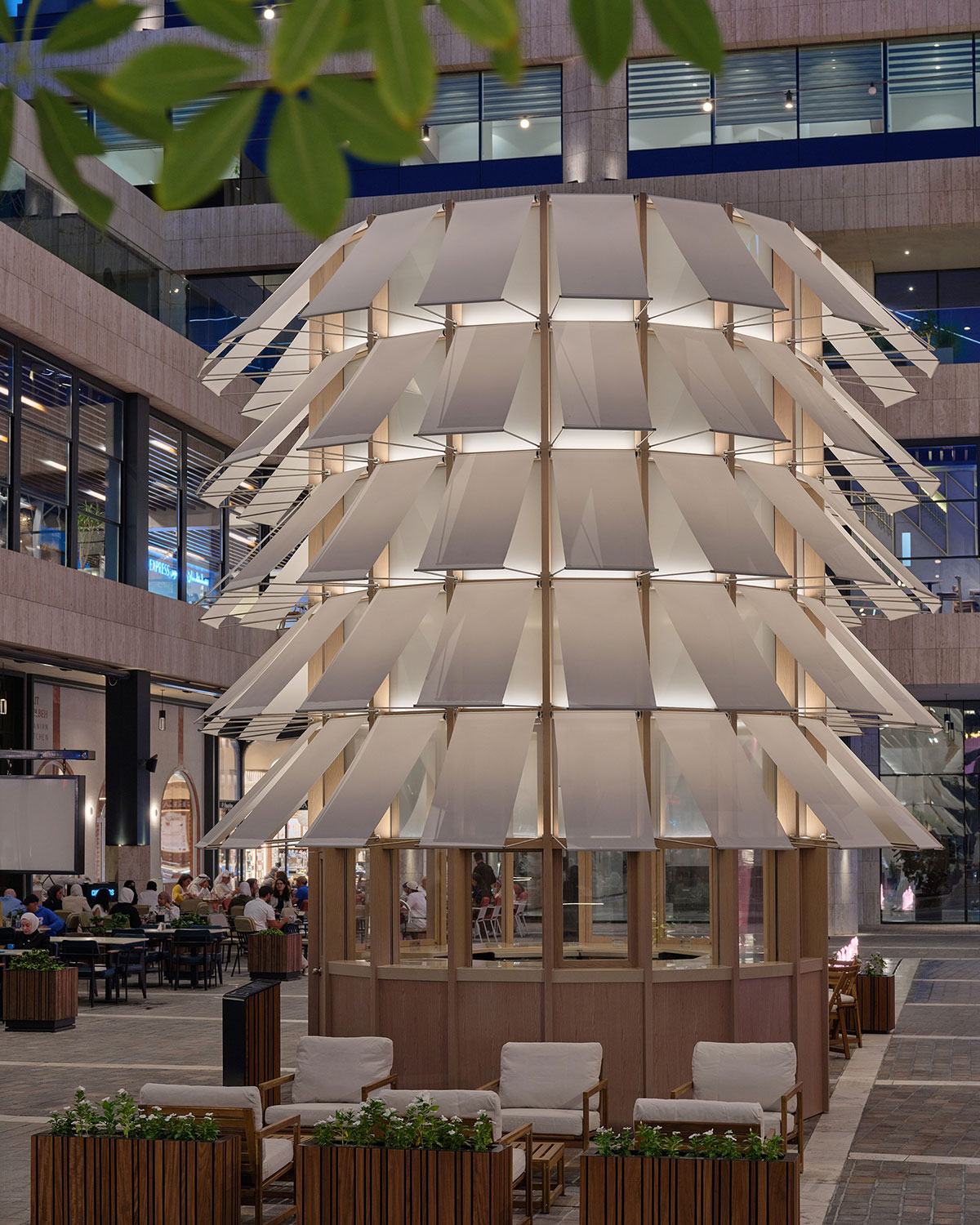
What’s cool is that this isn’t a copy of that design, Al Andalus actually worked with the original architects to reinterpret their award-winning concept to meet their specific requirements and adapt it to our unique weather. The result is this new 6.5-meter-tall kiosk where the petal folds open and blooms during the day, casting shadows below, but as daylight fades, the pavilion’s surfaces come alive with colored linear lighting.
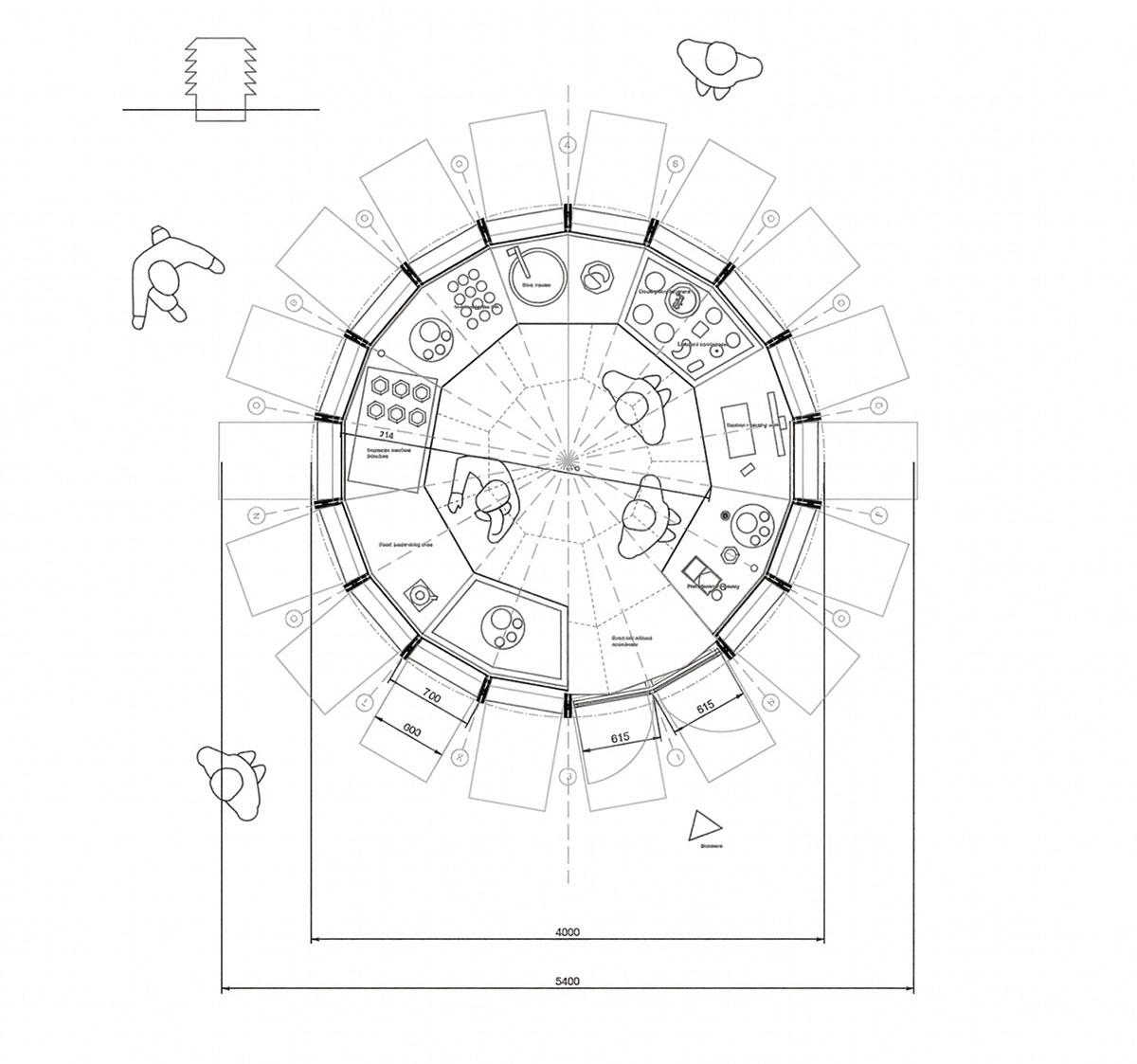
The Petal will be hosting different pop-ups throughout the year with the first being @boostcafe from November 6 to December 31 followed by @kello.kw in January.
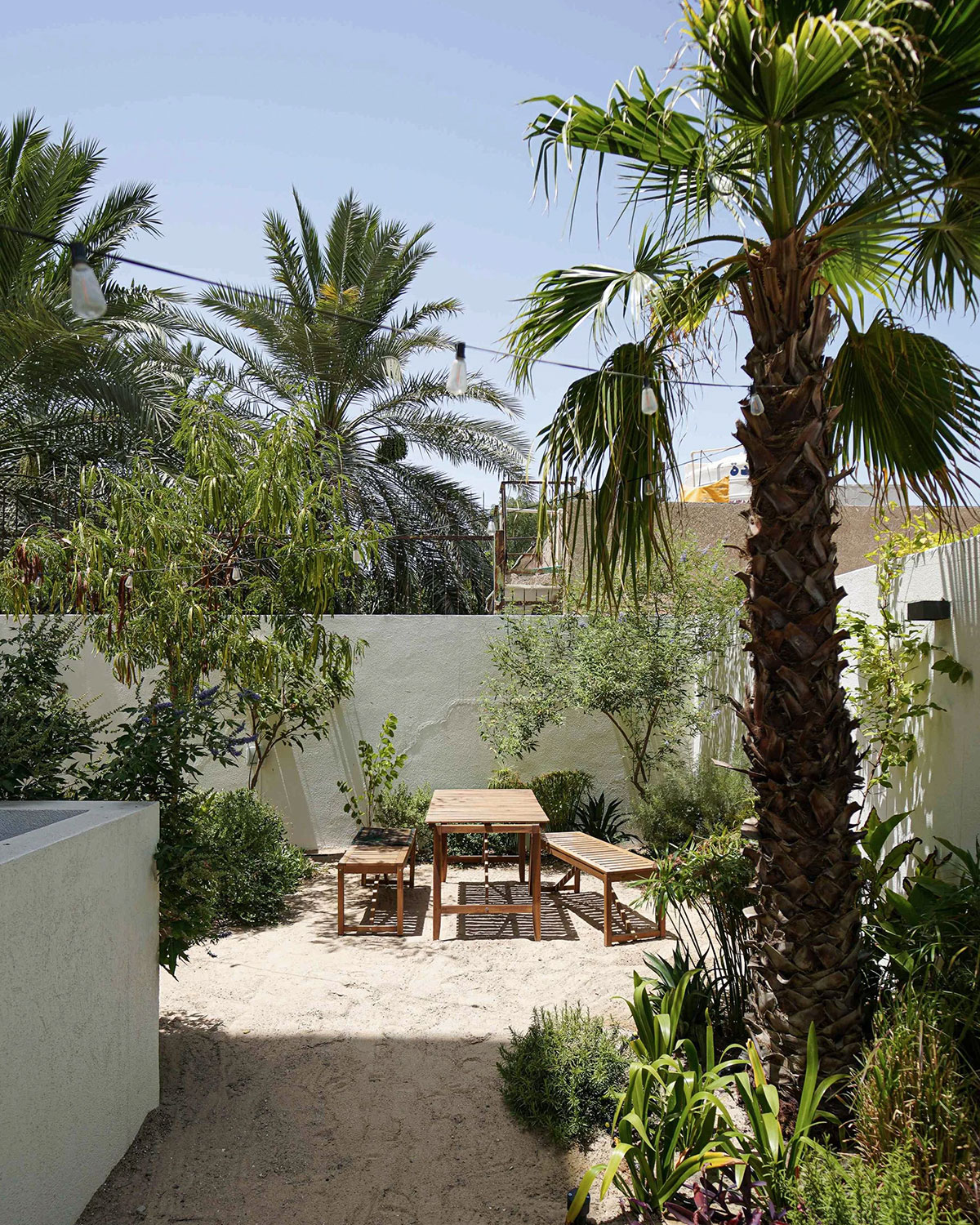
Barari is a local landscaping company I’ve been following for a couple of years. I’m a fan of their work, and they’ve done some really interesting projects. One that stood out to me is called Tree Den.
For the Tree Den project, they took a tiled-up garden with artificial turf and turned it into a vibrant desert sanctuary. Looking at the before and after photos, it’s hard to believe they’re of the same place.
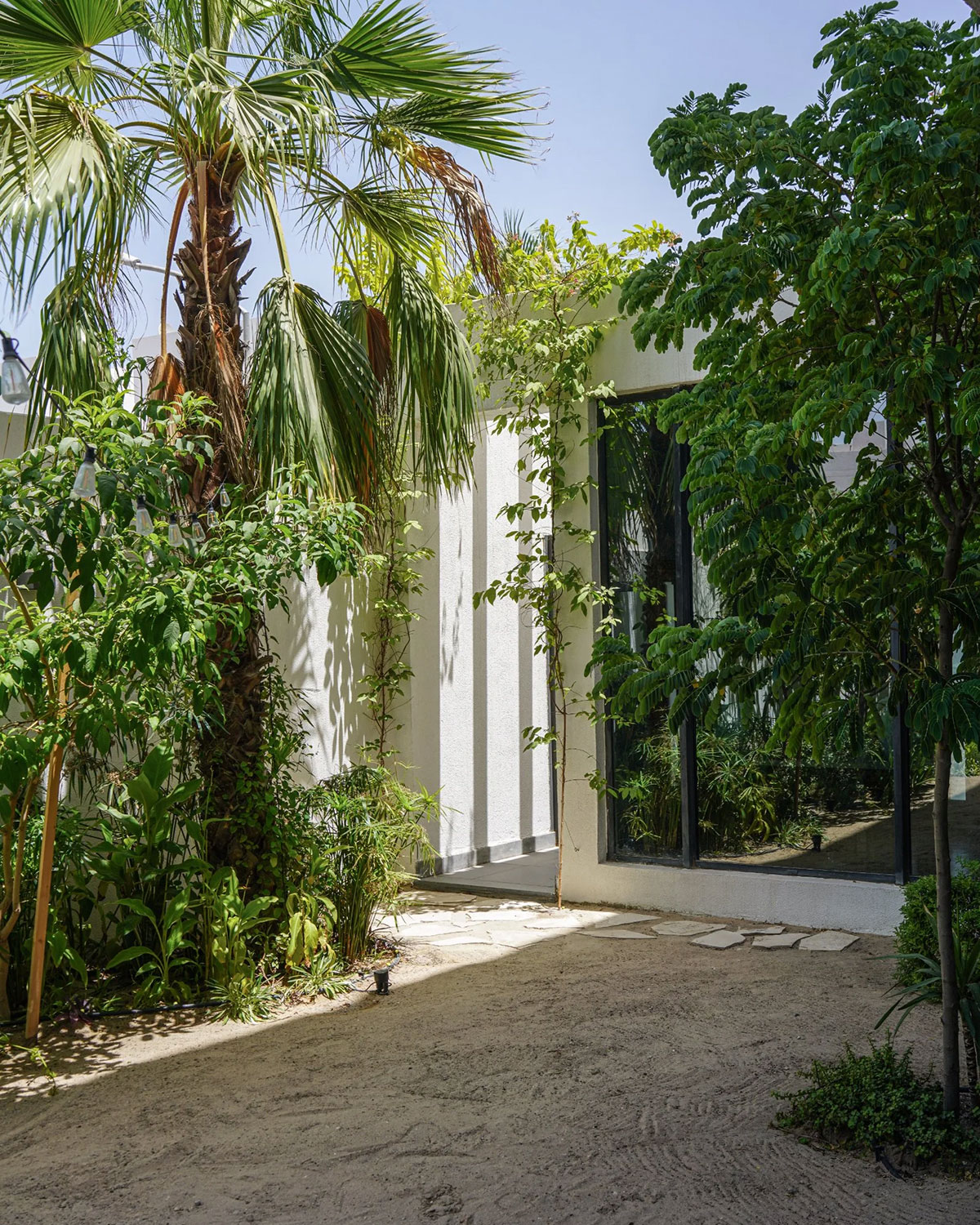
Instead of covering the ground with artificial or real grass, they decided to embrace the sand as a natural, breathable surface. According to Barari, they wanted to celebrate the desert rather than fight it. They planted dense greenery along with mature trees to create a cozy and immersive space. Even the kids play area encourages hands-on exploration and digging. It’s a simple idea that I think is executed beautifully, and they managed to convince me that sand doesn’t need to be covered but can actually be a beautiful part of the landscape.
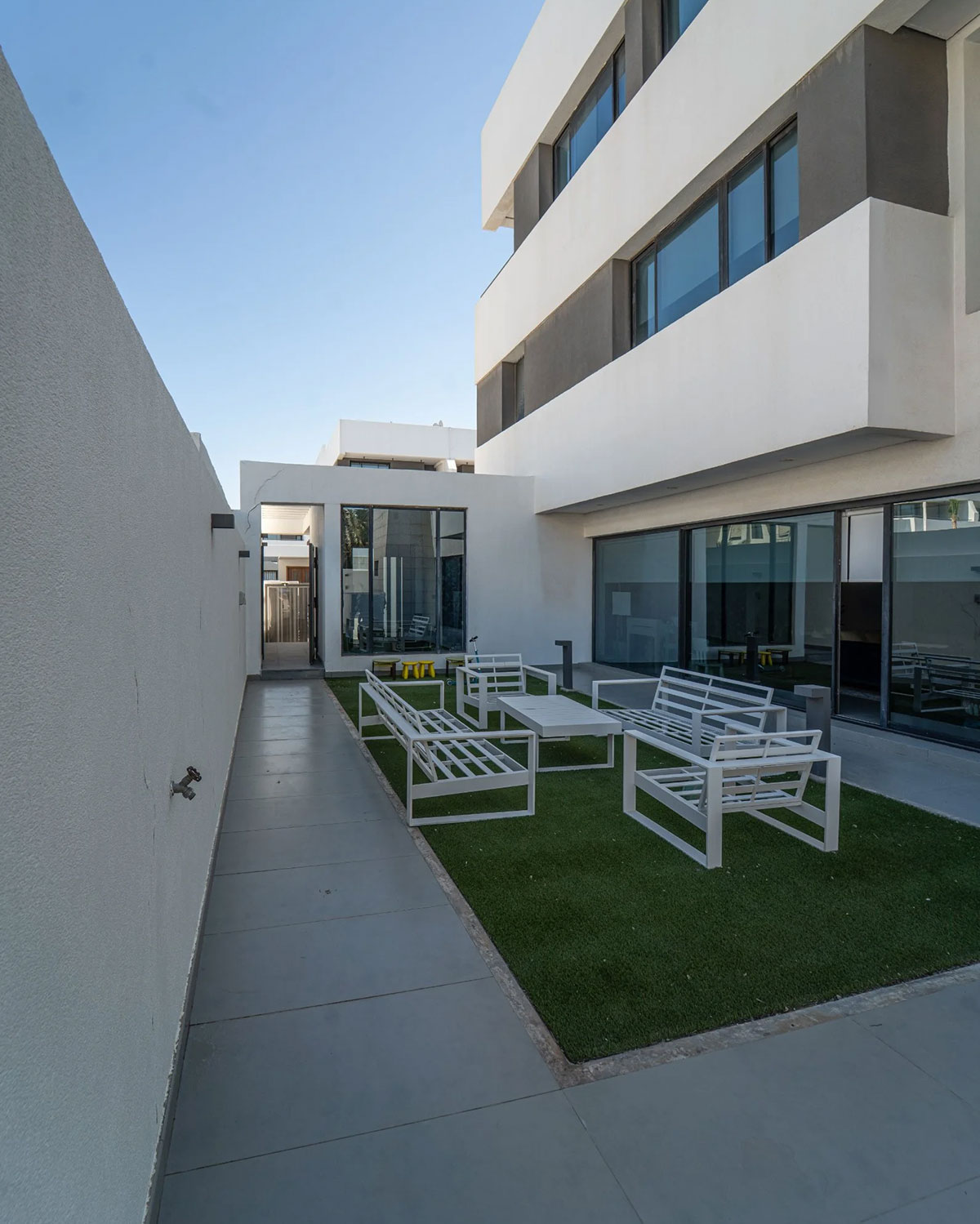
If you want to check out all the before and after photos of the transformation, head over to their website here.
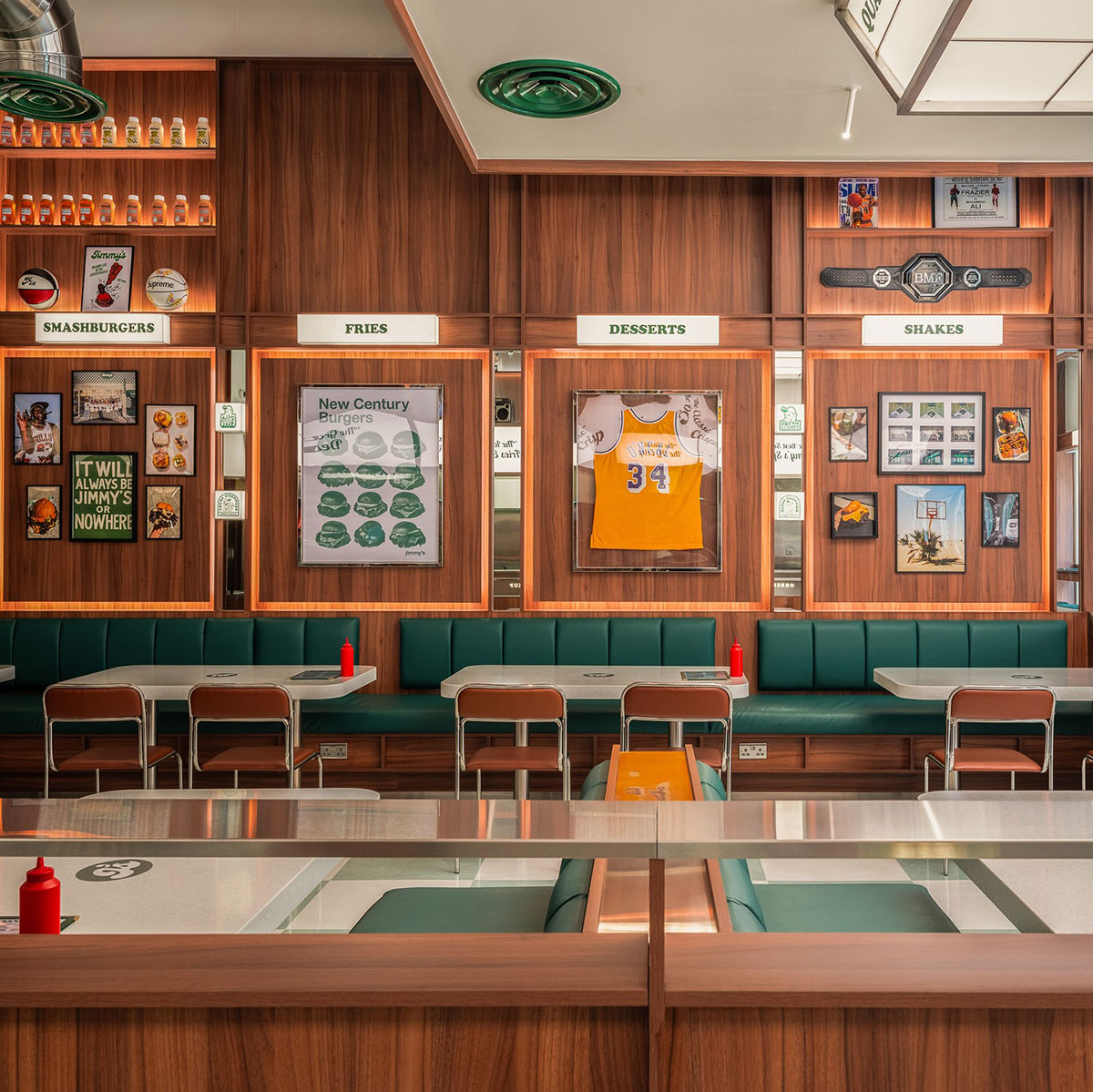
I’m a fan of Jimmy’s smashburgers, but I was never into their old location. It reminded me too much of Supernova’s interior in London and it was also tiny. Their new spot, on the other hand, is hot.
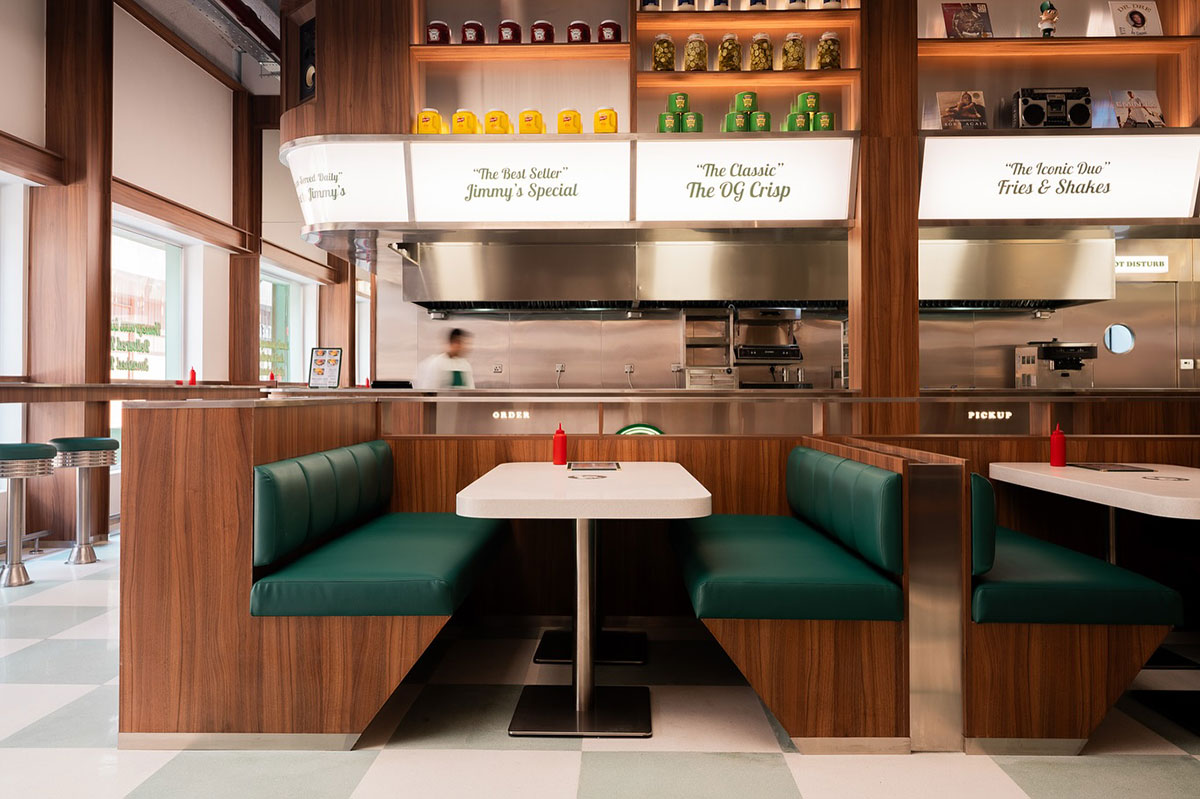
Jimmy’s just opened a much larger branch in Shuwaikh and it was designed by TWENTYONE Architects. TWENTYONE gave the brand a completely new look that is an elevated take on the American diner. The heart of the space is the open bar where you can watch them smash and cook the burgers for you. Part of the reason for the open bar is also for the sounds and smells, they want the customers to hear the sound of the grill and smell the meat as part of the experience
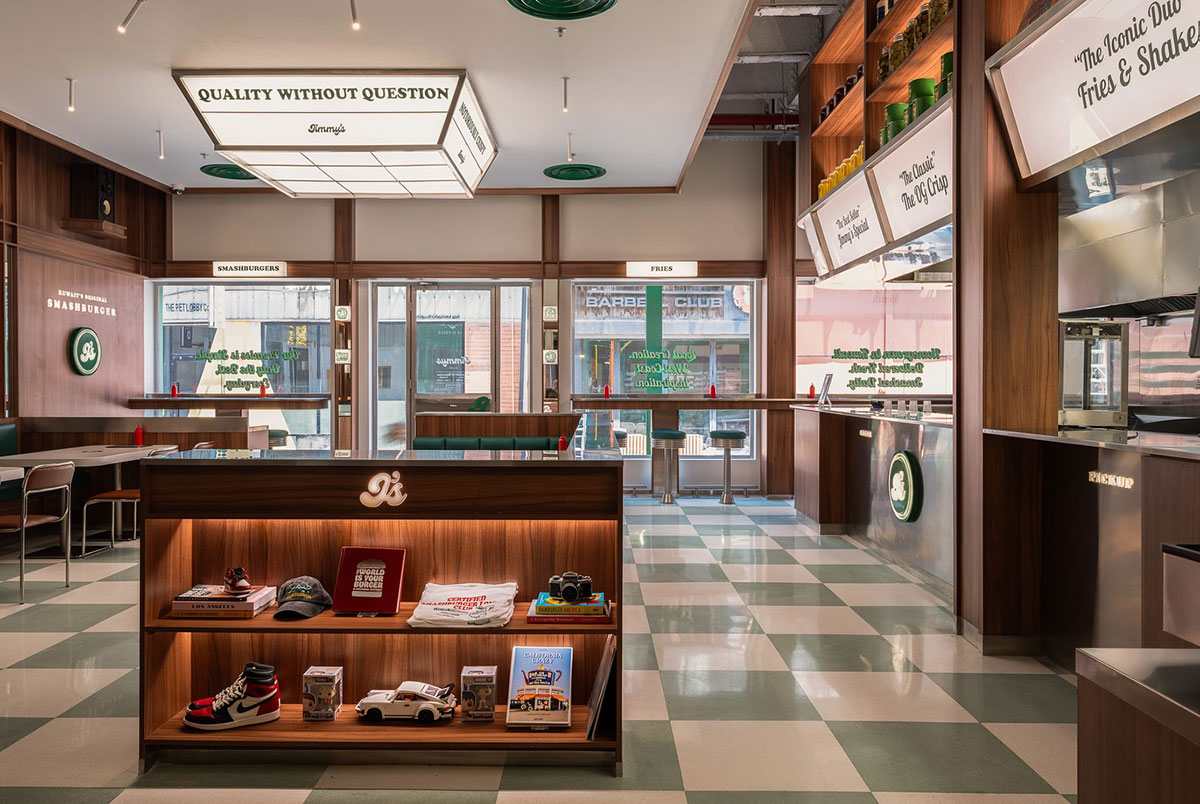
I love the checkered flooring and the warm walnut wood, and I think the space finally matches the quality of their burgers. If you want to check out more photos of the interior, click here.
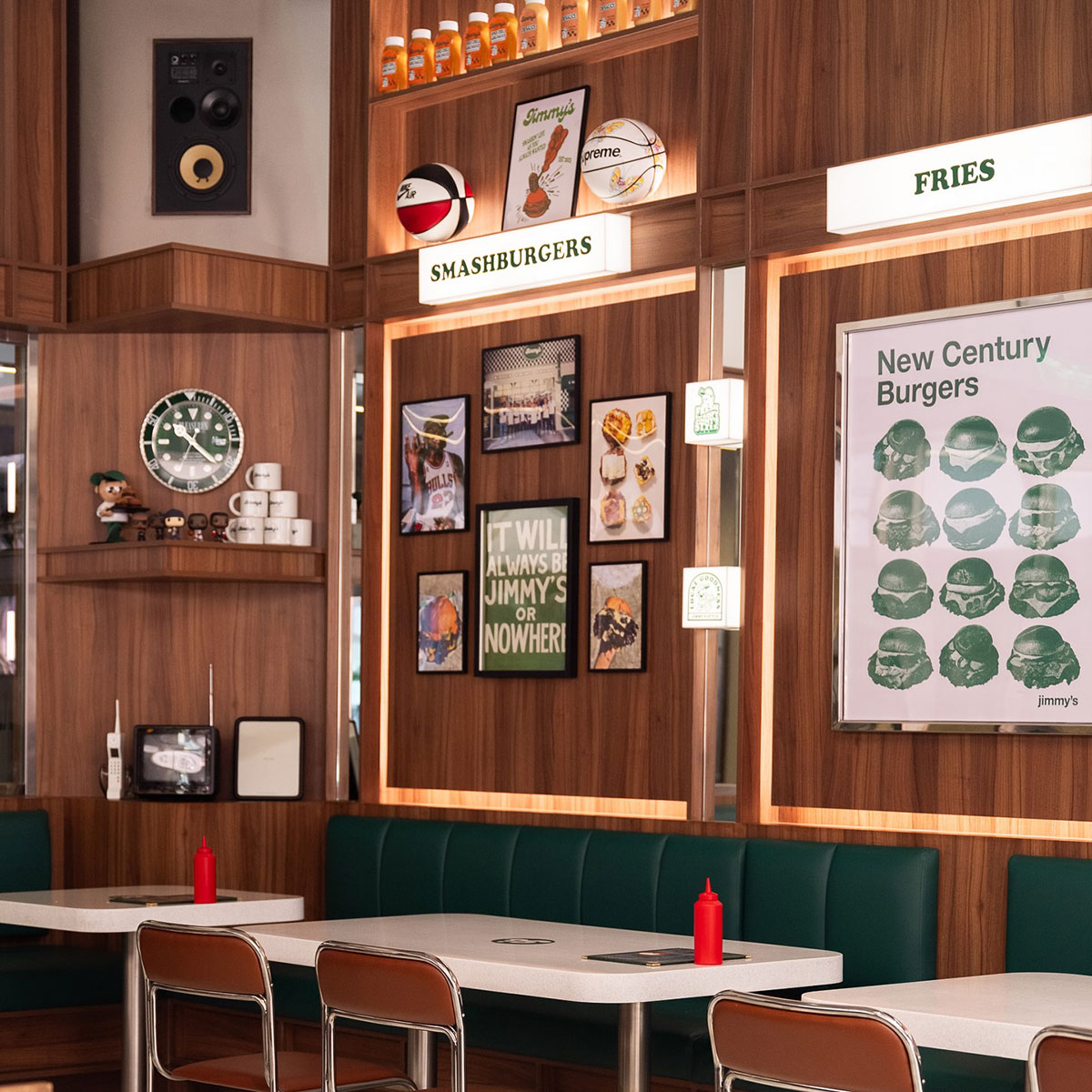
Photos were taken by Sarah Jamaan.
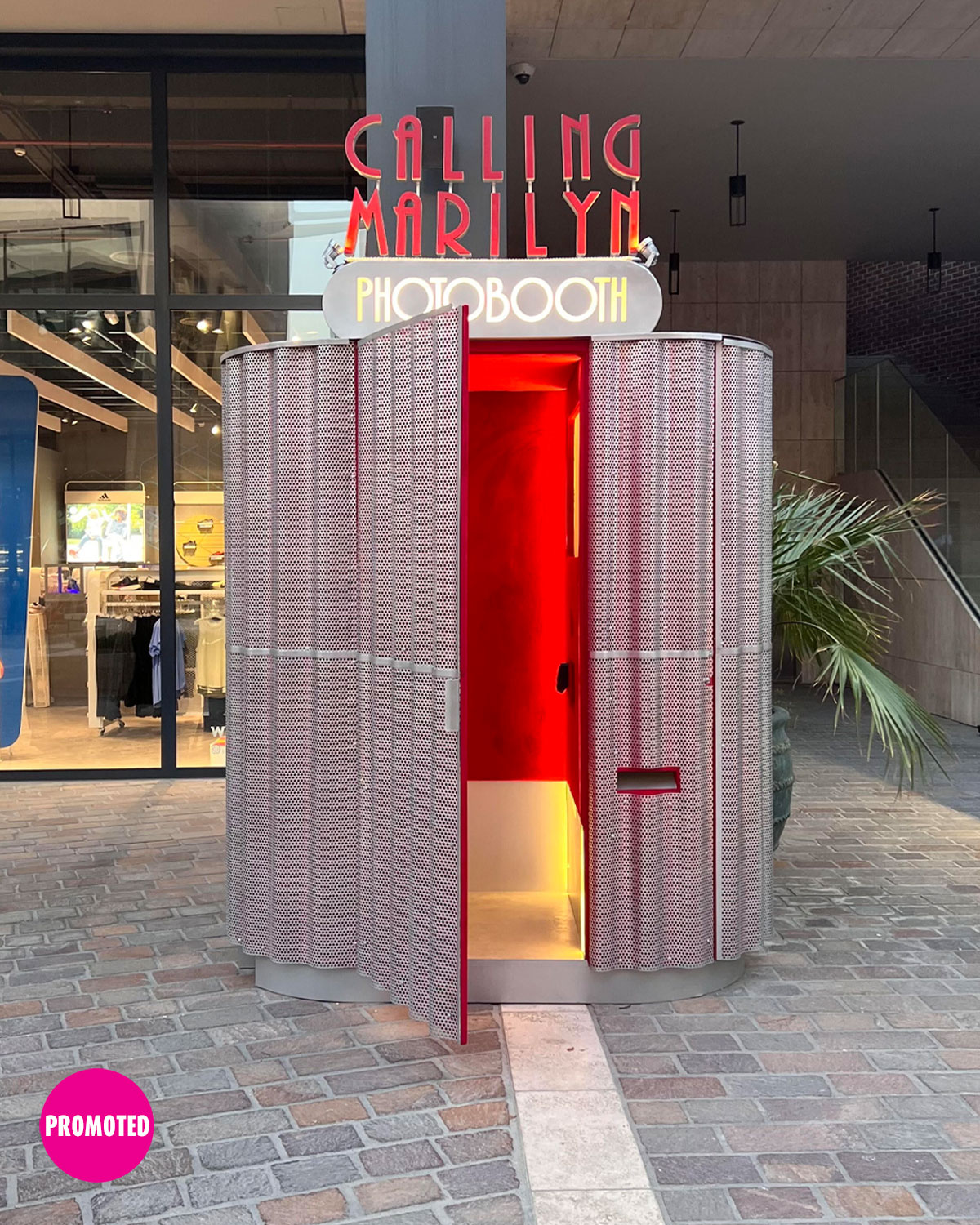
If you’ve come across a photo booth in Kuwait, maybe at an event or mall, it was probably a Calling Marilyn booth. Calling Marilyn was born when popular studio photographer Salma Alessa brought her studio’s signature high-end aesthetic and attention to detail to a wider audience. A luxe photo booth where people can have fun and capture moments with friends turned out to be the perfect way to share her photography style beyond the studio.
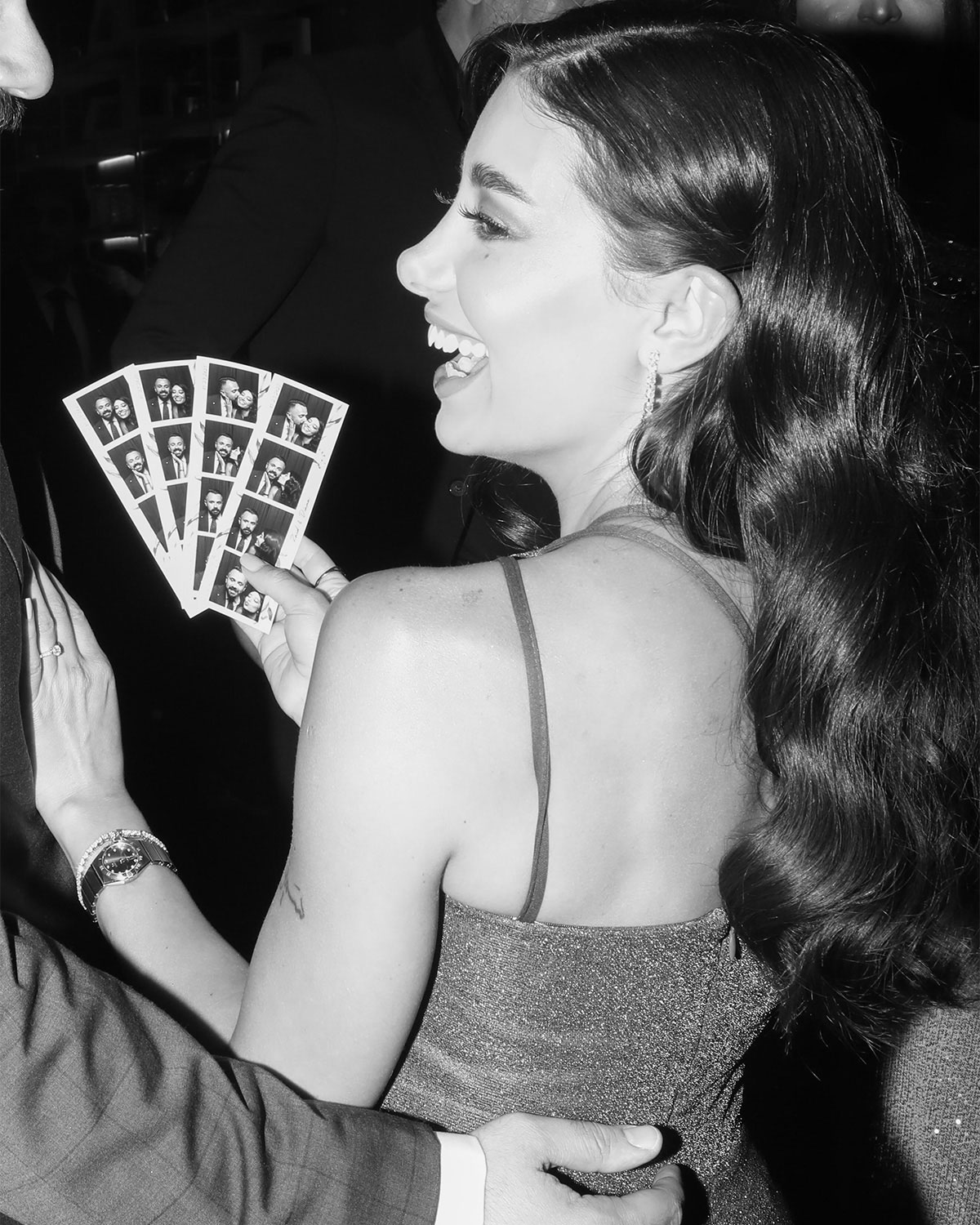
Not only do the photos look great, but the booths themselves are just as impressive. Each one has a unique design inspired by its environment and is created locally. No two are alike, and all are built in collaboration with local artisans and creatives. They also like thinking outside the box, literally. Last year they turned a vintage Cadillac convertible into a booth just for fun, and people had a blast with it.
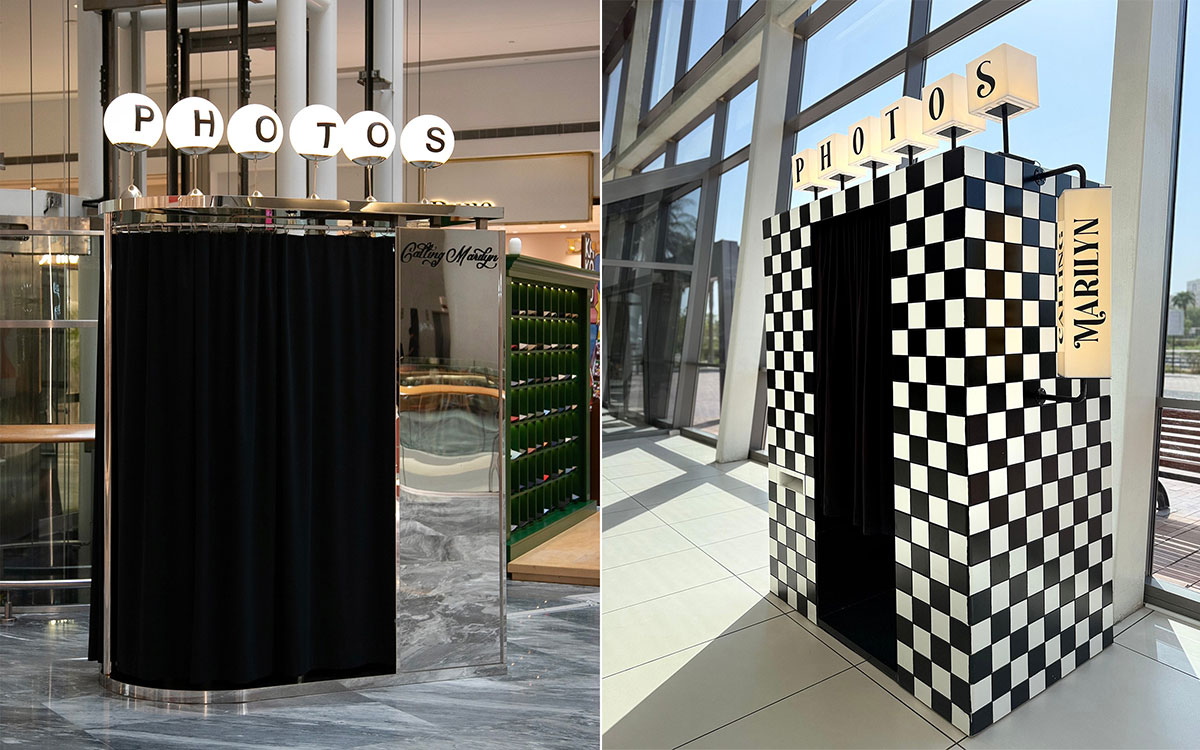
Another cool aspect is that the photo booths don’t store or save digital copies. It brings back the old school magic of physical copies, while also being a privacy feature. The photos you print will be the only copies that exist.
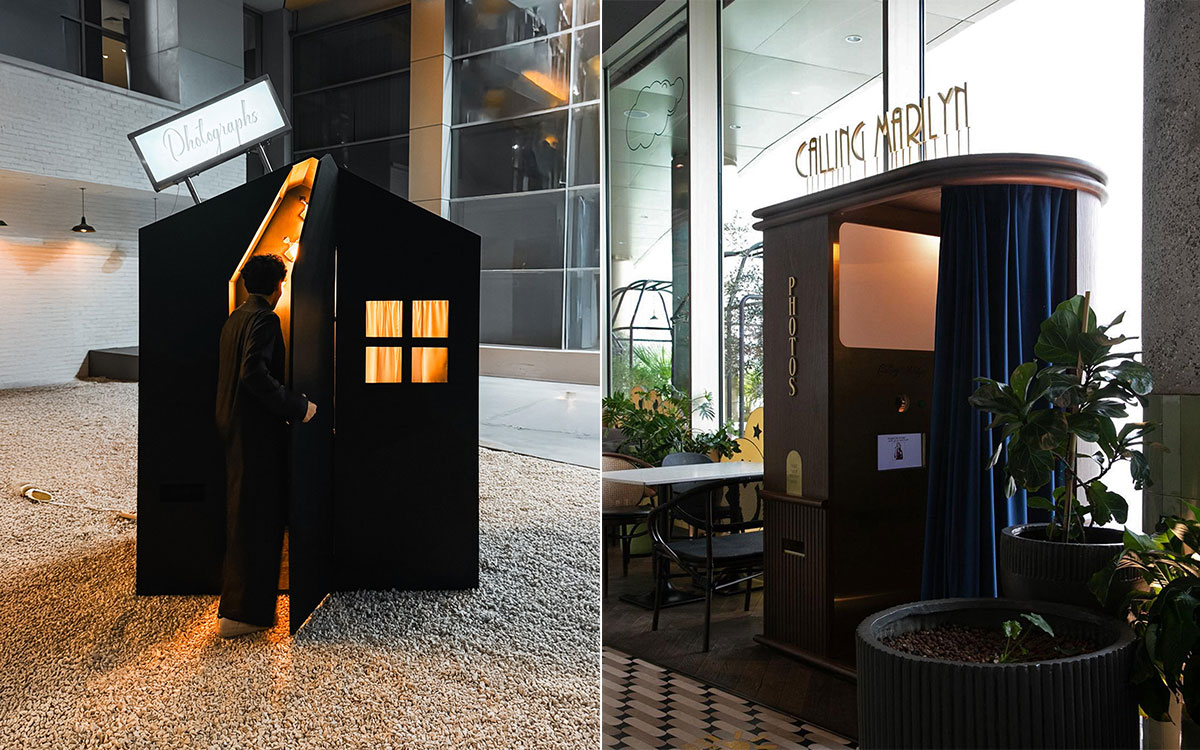
If you want to check out one of their public booths, you can find them in various spots around Kuwait, including 360 Mall, Assima, Al Andalus, Al Thuraya, Khiran Mall, Marina Mall, and more.
Check them out @callingmarilyn
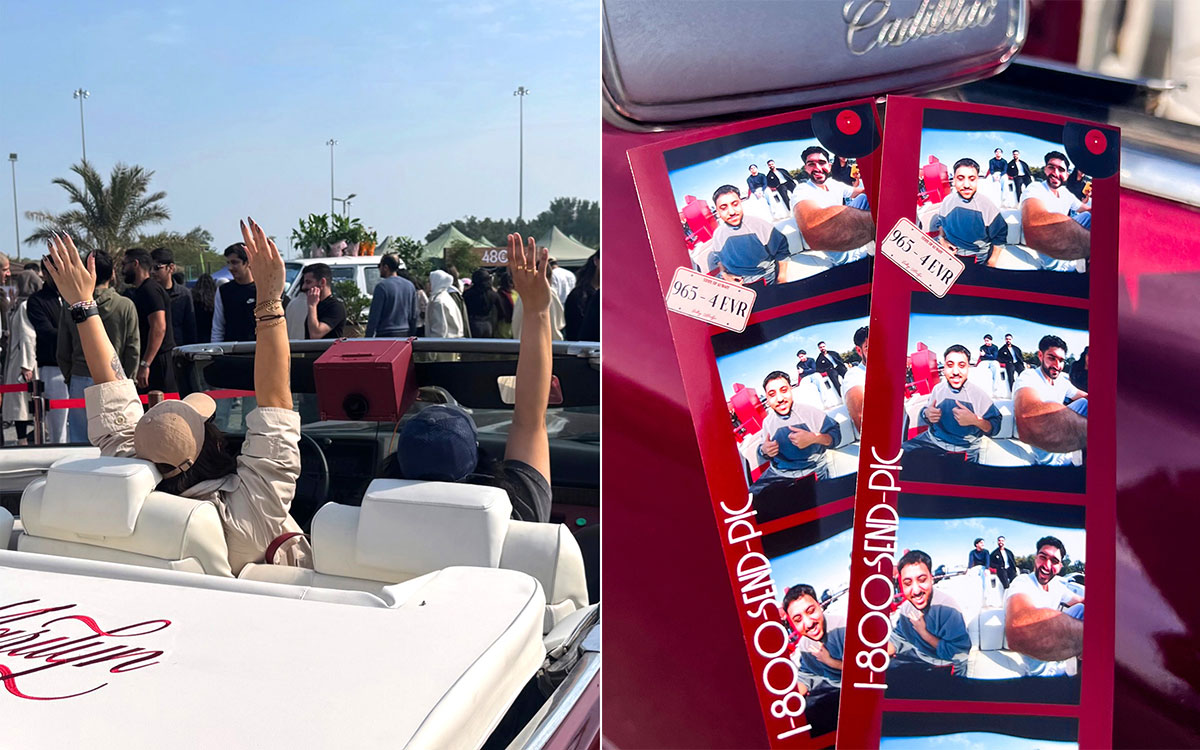
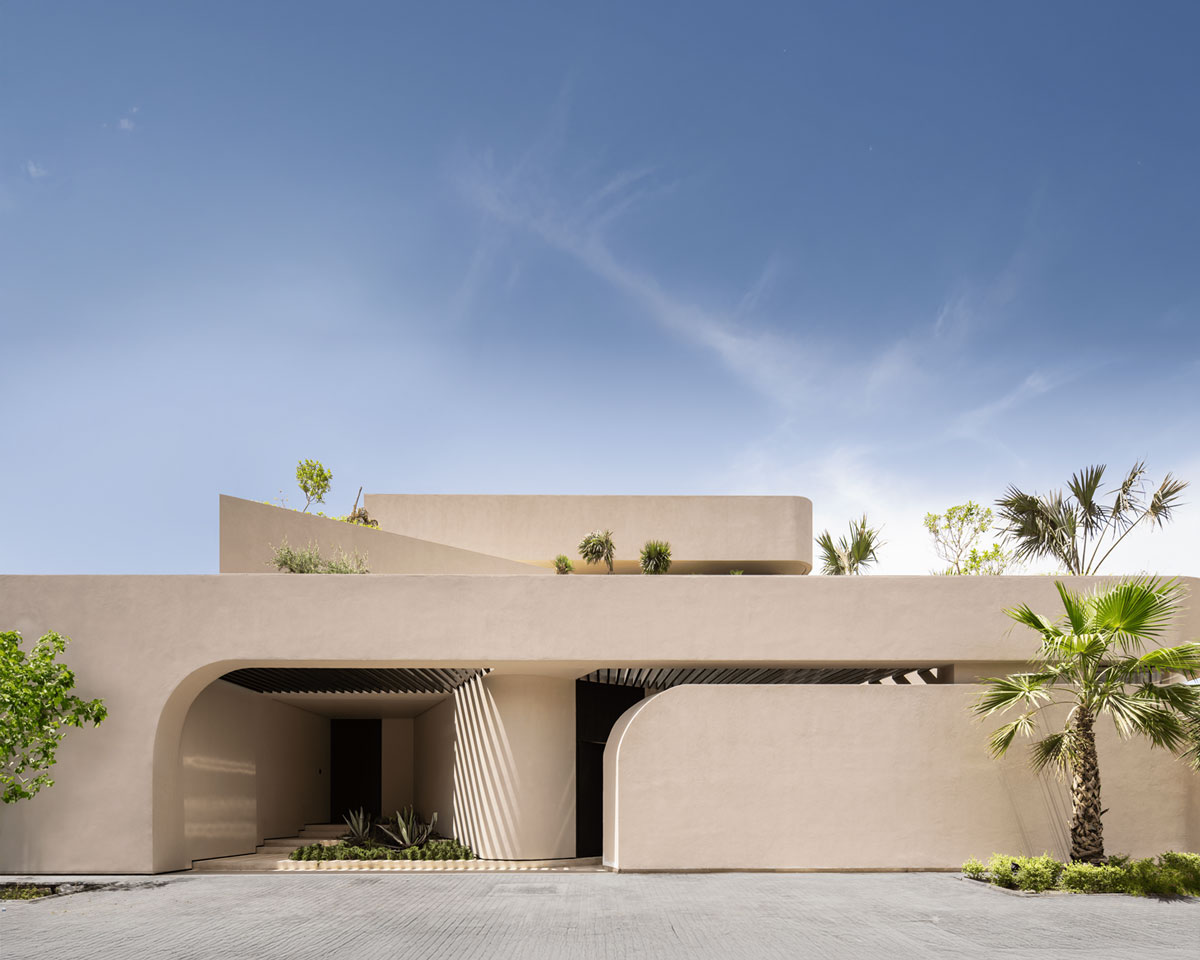
This villa in Abdullah Al-Salem was recently featured in Architectural Digest and is known as the Shell House. It’s a four-bedroom home designed by AlHumaidhi Architects in collaboration with interior design firm Studio Nesef (@studionesef). What caught my attention was the courtyard in the center featuring a private garden and pool. Not a lot of homes are being built today with a courtyard, but it’s a feature I’d want to have in my home.
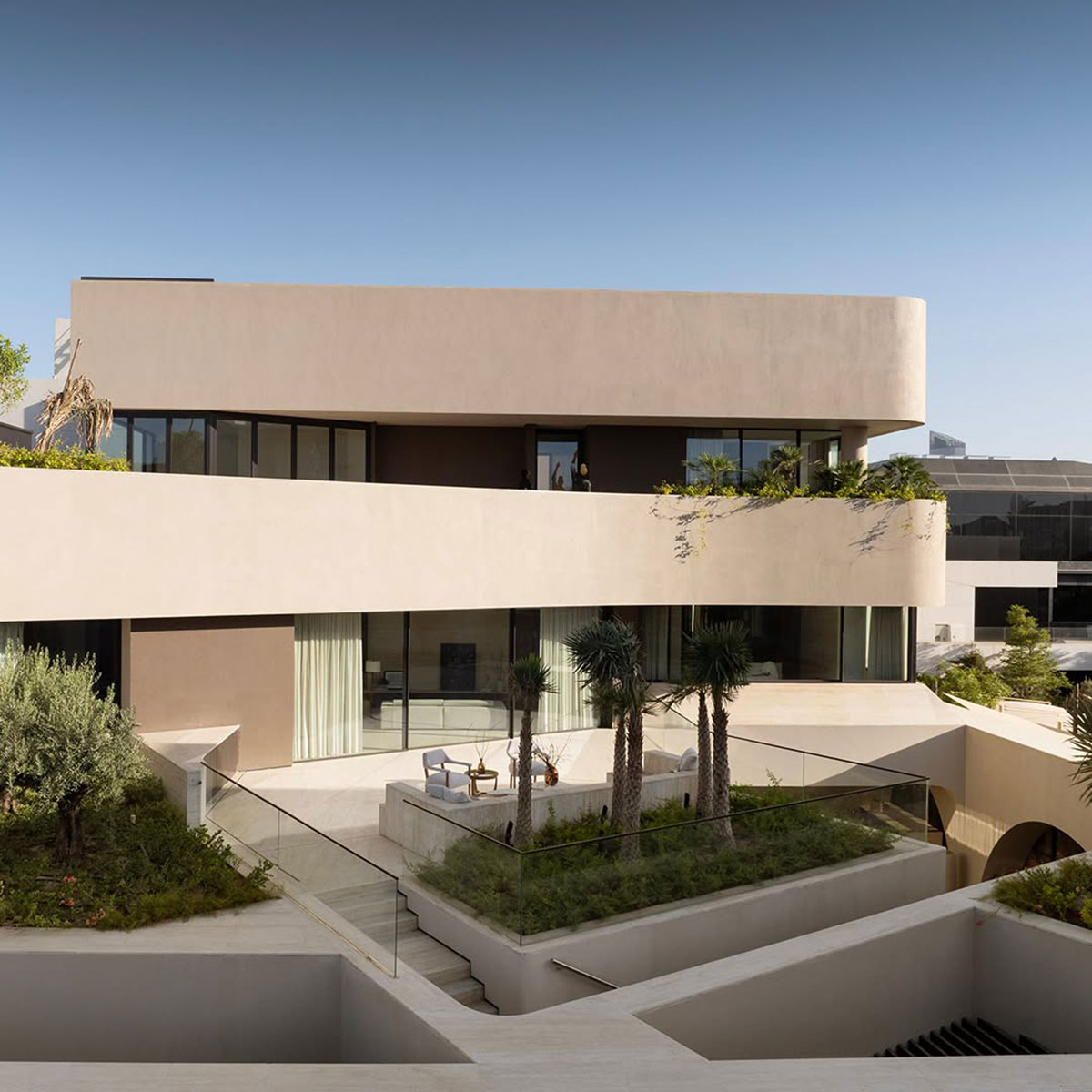
I think courtyards work really well for privacy. You can have spaces completely closed off from the outside world, while keeping them open to the inside. So you still get views and natural daylight without giving up your privacy.
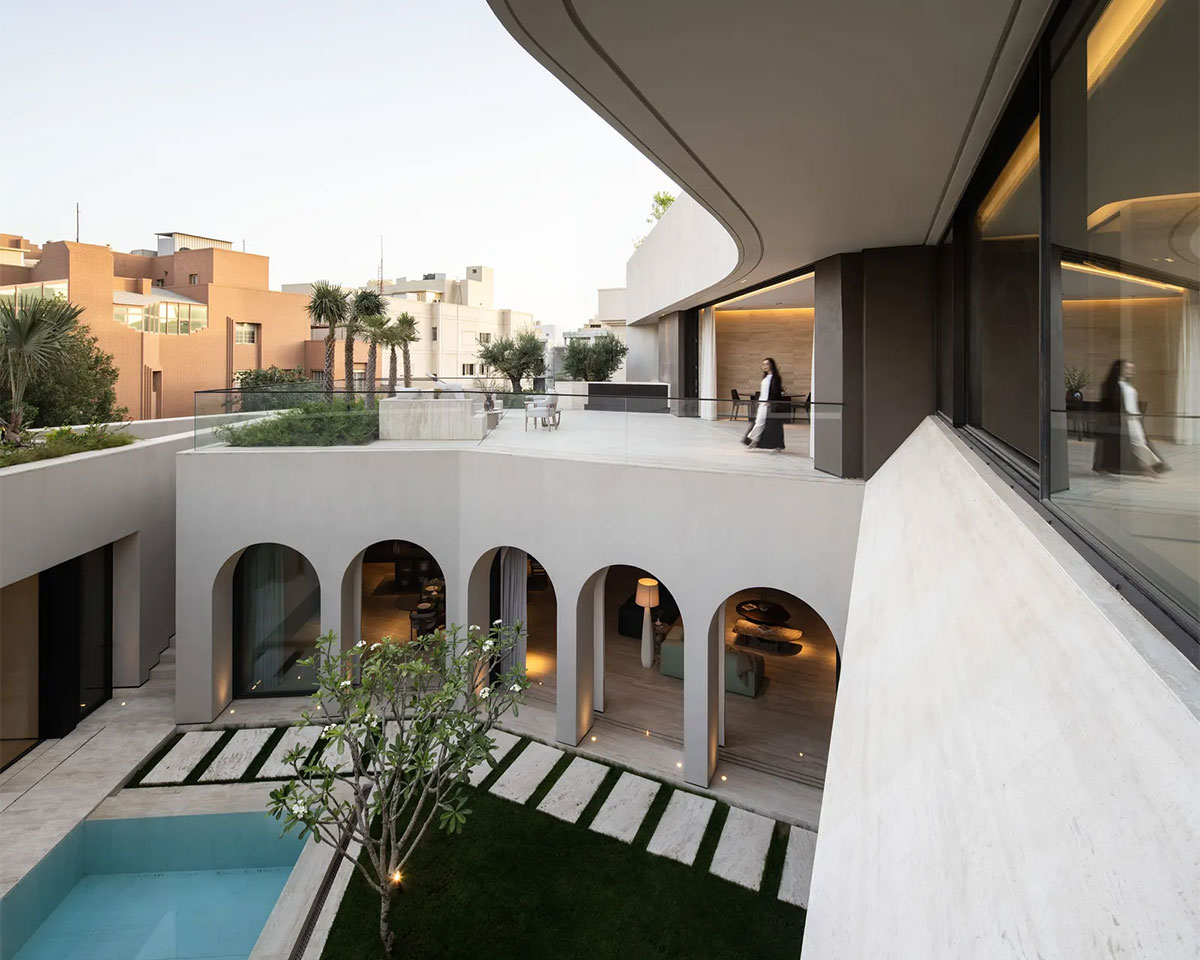
The villa is called the Shell House because its design, inspired by the natural geometry of shells, gently rotates around the central courtyard across three levels. Each floor shifts slightly, creating shaded terraces, rooftop gardens, and covered outdoor spaces that adapt to sunlight and privacy needs throughout the day. The villa is designed with soft curves and finished in custom stucco cladding, a dust-resistant material chosen to withstand Kuwait’s climate.
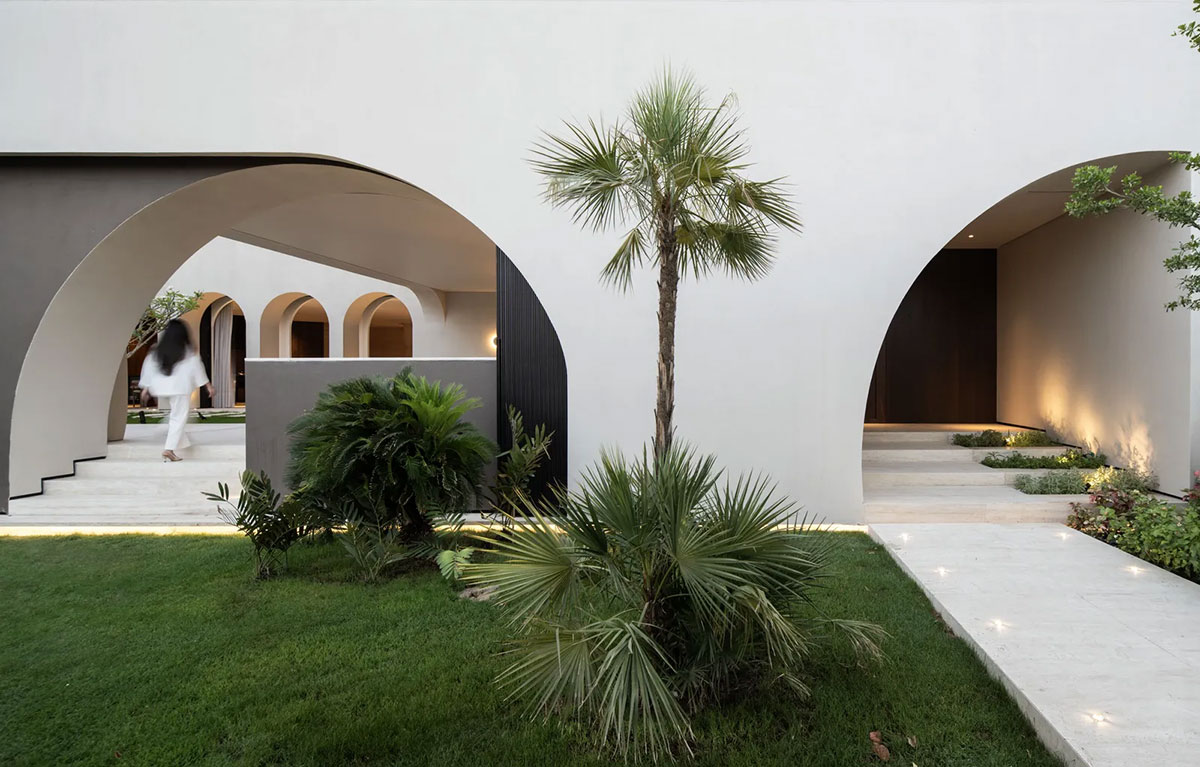
The interior follows the same soft, curved style as the outside, with natural colors and different travertine stone finishes. Sliding doors, wooden slats, and metal screens inspired by traditional mashrabiya help connect the indoors with the outdoors while also keeping the home cool.
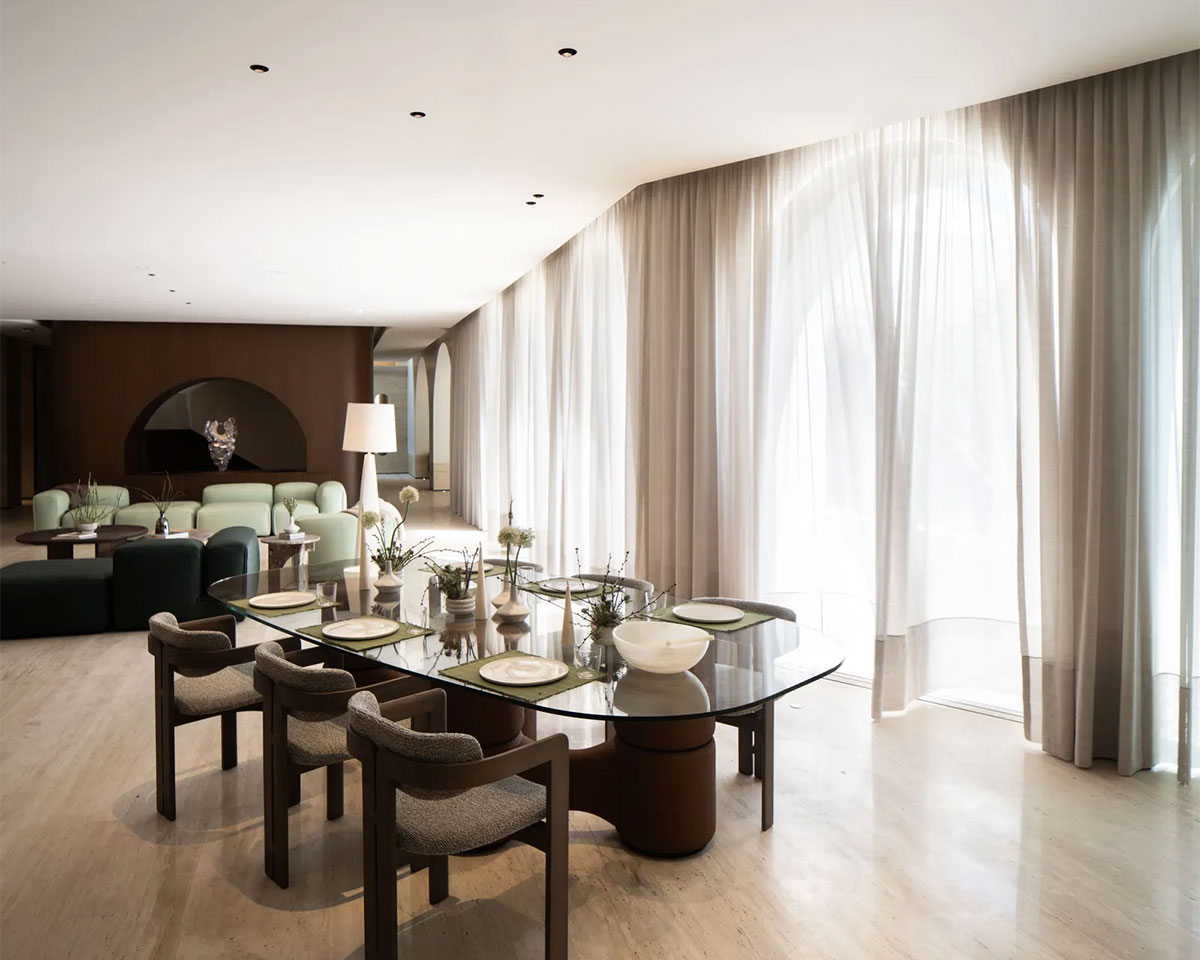
The photos here were taken by @ngphoto.com.pt. Check out admiddleeast.com for a detailed write-up and more photos.
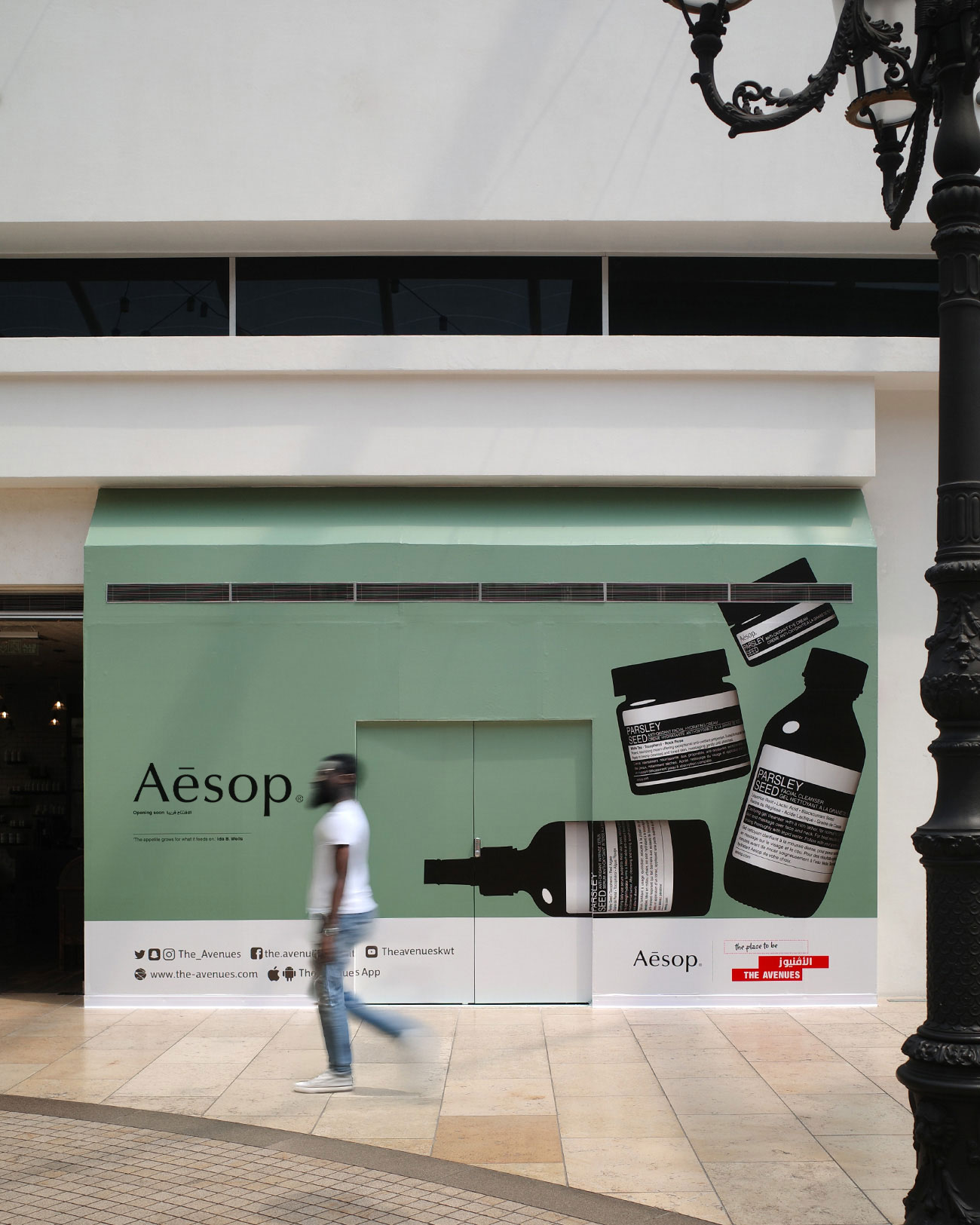
Aesop is a premium Australian skincare brand known for its clean design, plant-based formulas, and beautifully designed stores. Yesterday, they put up an ‘opening soon’ hoarding at The Avenues, and I’m really excited about it.
I’m a huge fan of the brand and currently have a stockpile of their products at home since I tend to buy bottles of their hand soap and aromatique room sprays every time I travel. To finally have a store here where I can just walk in and pick something up is going to feel so weird. I’ve actually always been confused as to why Bloomingdale’s didn’t carry Aesop in Kuwait, especially since their Dubai branch had it.
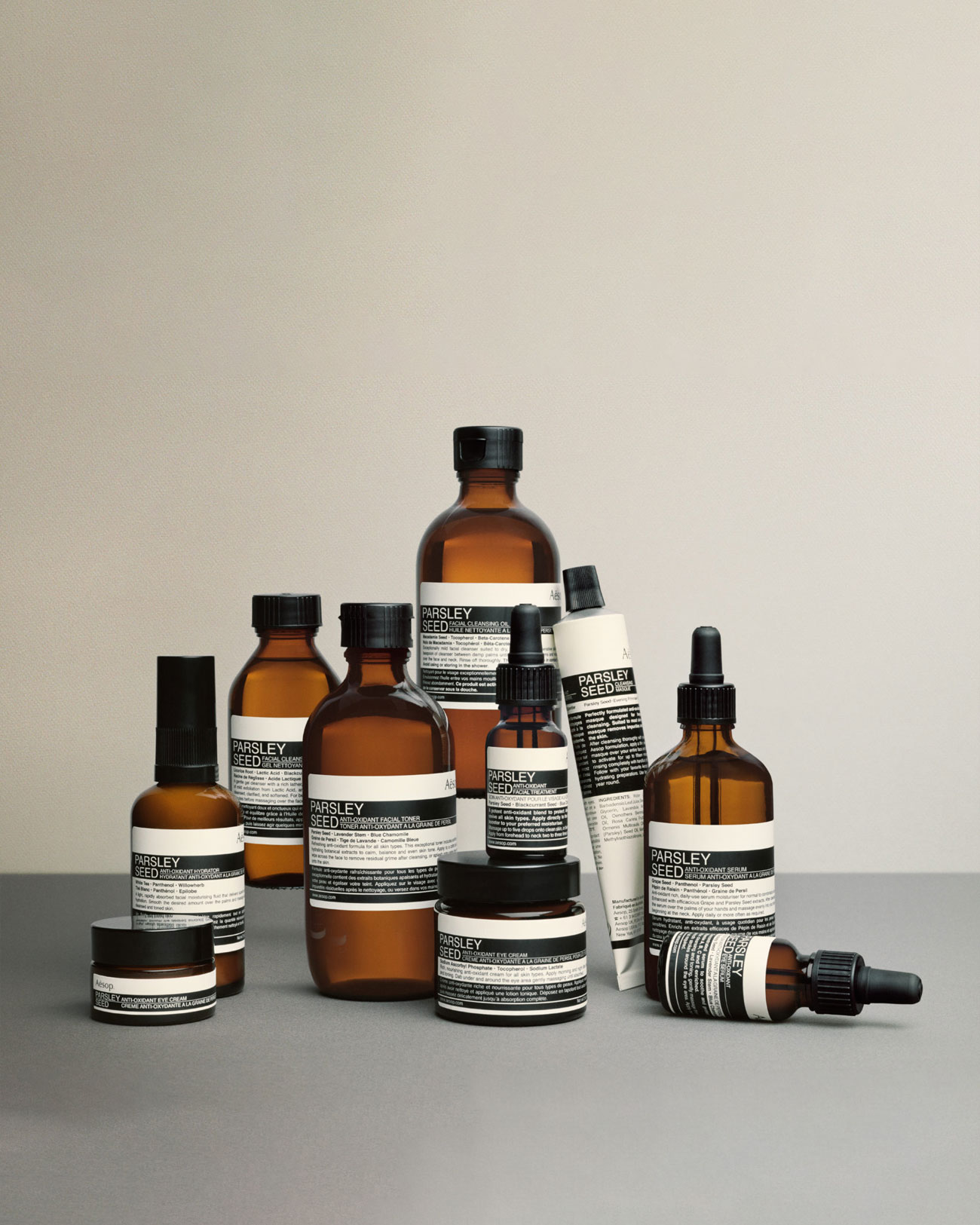
The first Aesop store in Kuwait is opening right next to Le Labo, where Tribe of 6 used to be. Aesop and Le Labo are pretty much competitors since they offer similar products at similar price points. That’s why I find it surprising that Alshaya let Aesop take that spot.
I don’t know when they’re opening or who brought them to Kuwait, so if you know, reach out to me.
If you want to check out some of my favorite Aesop interiors, I shared a bunch in my Instagram post.
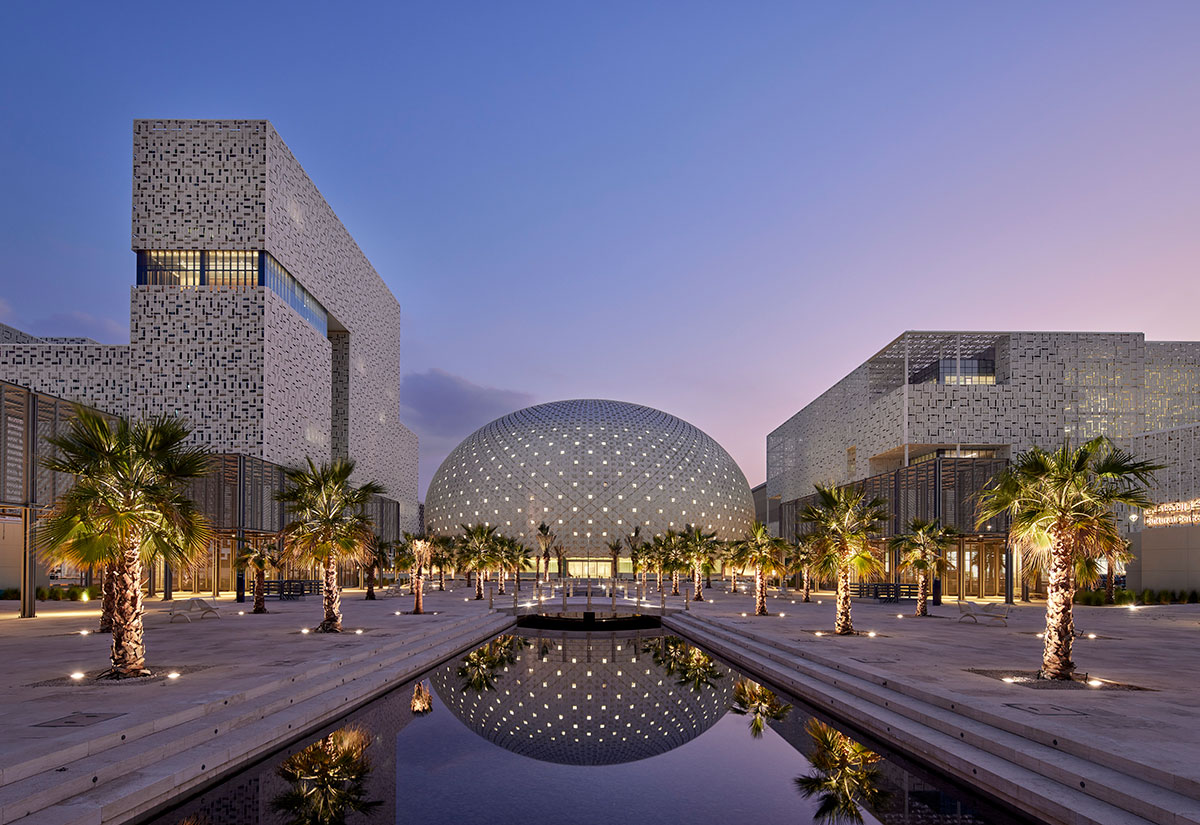
Every photo of the new hall and surrounding buildings at Kuwait University’s Shadadiya campus looks like a rendering, but they’re not. They’re real.
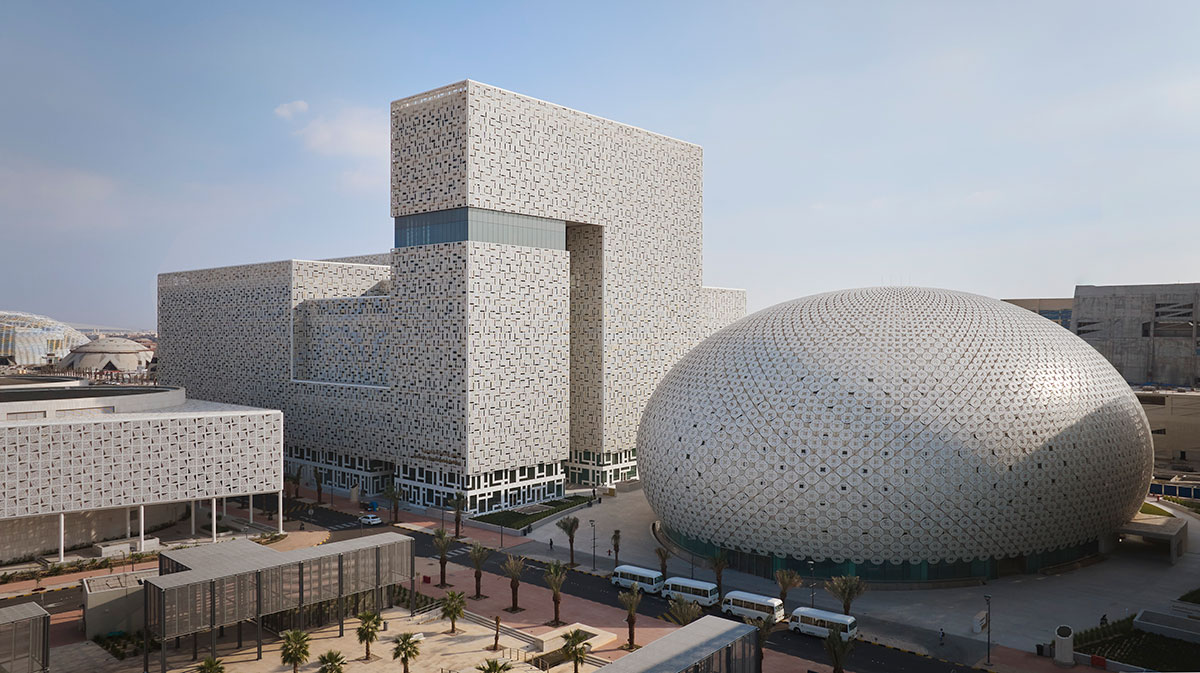
Designed by Skidmore, Owings & Merrill (SOM), one of the most influential architecture, engineering, and urban planning firms in the world, and in collaboration with Kuwaiti artist Farah Behbehani, the new hall called The Pearl is part of the university’s administration facilities.
Farah designed the shading structures, reimagining the traditional mashrabiya in a contemporary way by using calligraphic geometry to create façades that play with light, respond to the climate, and reflect cultural memory.
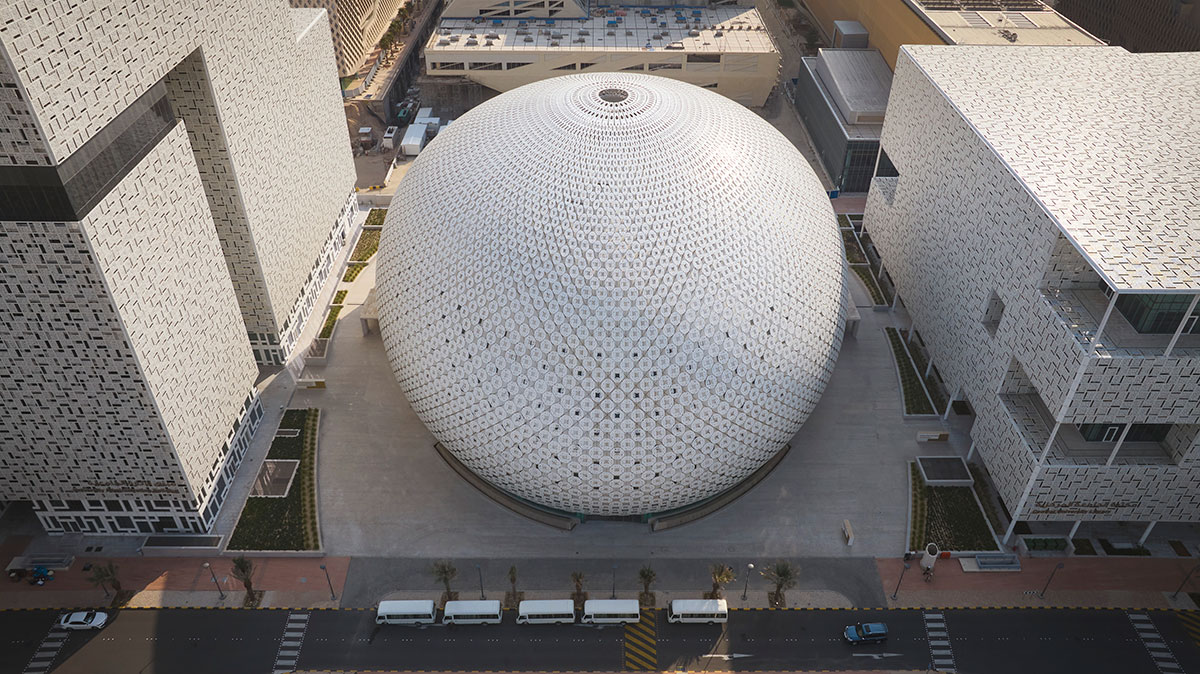
The Pearl sits between the administration building and the library, and houses a 1,600-seat theater used for major events like student orientation, graduations, and performances throughout the year.
From the SOM website: The Pearl is enclosed by thousands of sun-shading panels arranged in a complex geometry. The panel design spells out the Arabic word aldanah—meaning a large and extremely precious pearl—in Sumbuli calligraphy, a late Ottoman cursive style. Mounted on a structural frame, these panels form the building’s mashrabiya, culminating in a skylight aperture that brings natural light into the building.
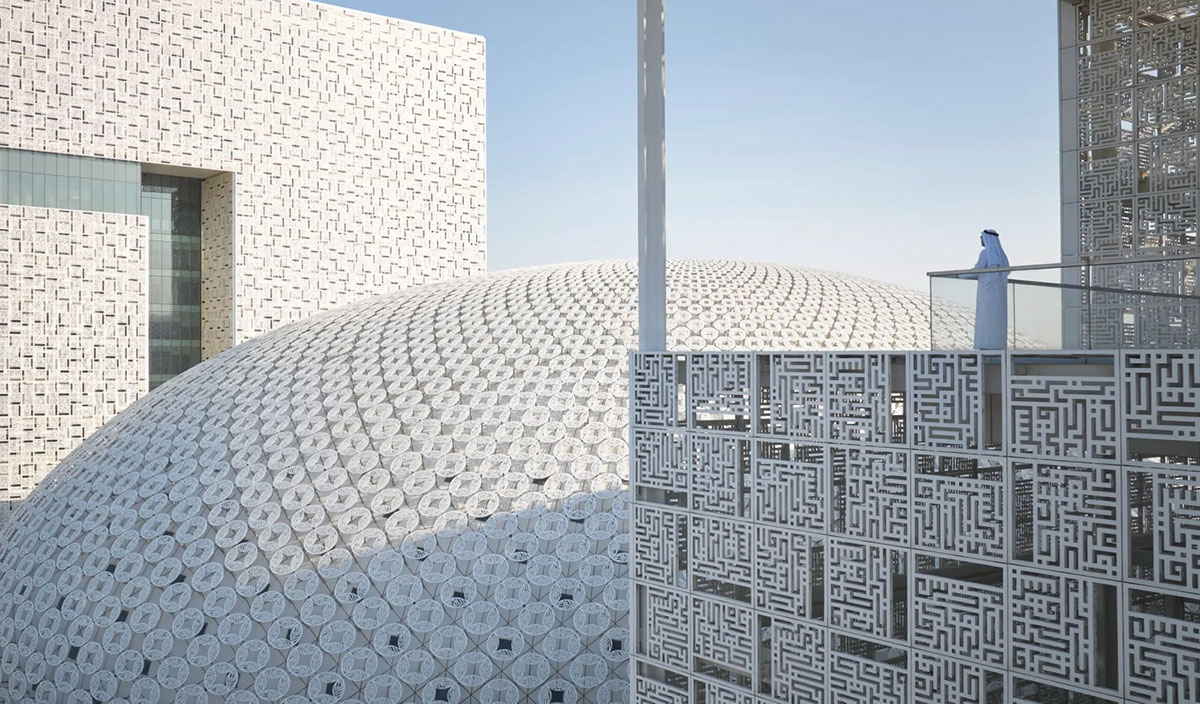
To check out all the photos that were taken by Dave Burk, click here.
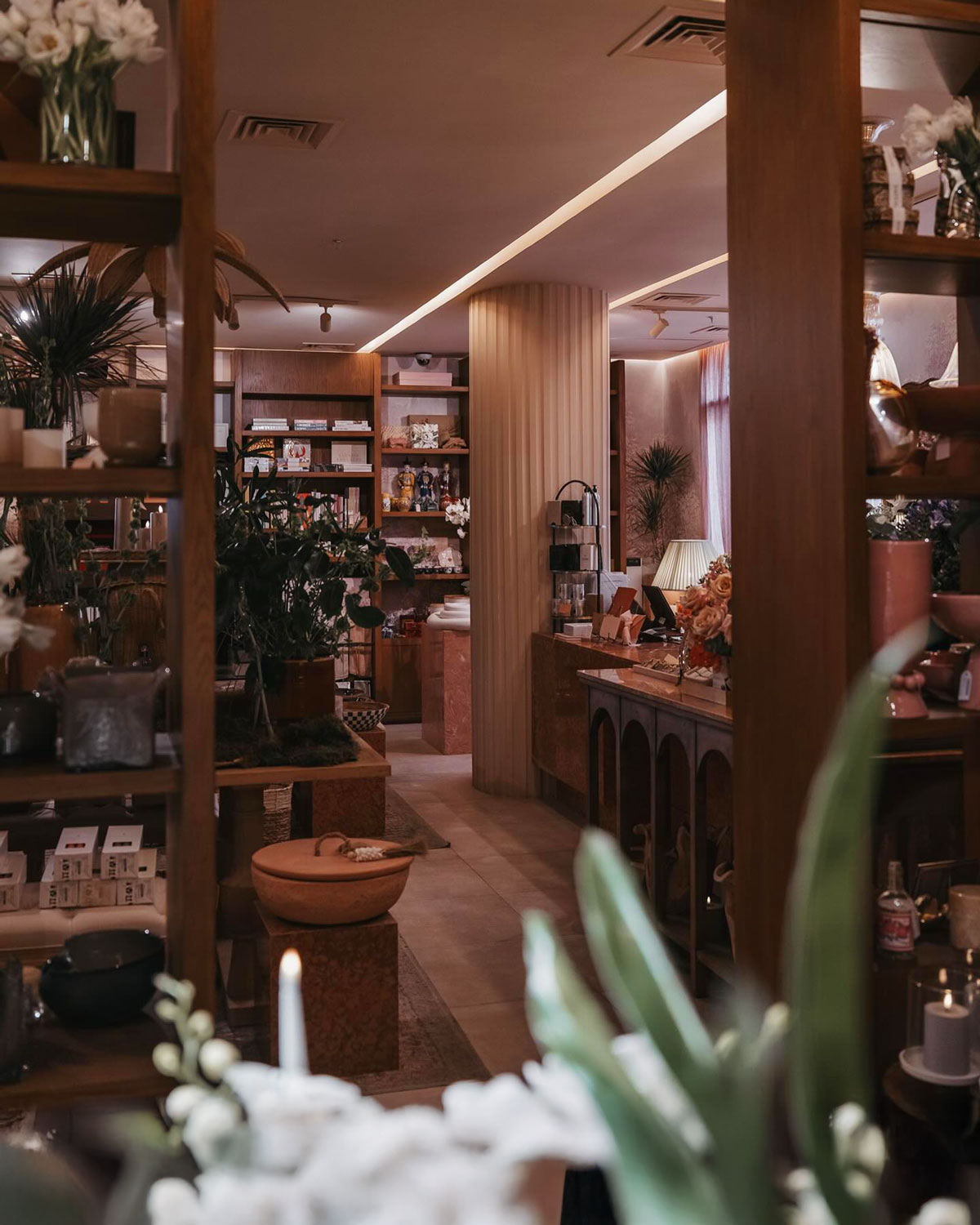
Pêche quietly opened in Thuraya Mall late last year, but they recently expanded and the store is now pretty massive, nearly taking up an entire side of the mall. The store is filled with carefully curated items, from books and candles to decorative pieces and home accessories.
I knew Pêche (pronounced pesh) back when it was November Blooms in Mayar Complex, Shuwaikh. Before that, it was Things by November, located in Tilal Complex before it burnt down. The concept is by Bibi Hayat, who’s also behind @novemberandco and the popular events company @bibihayat_events.
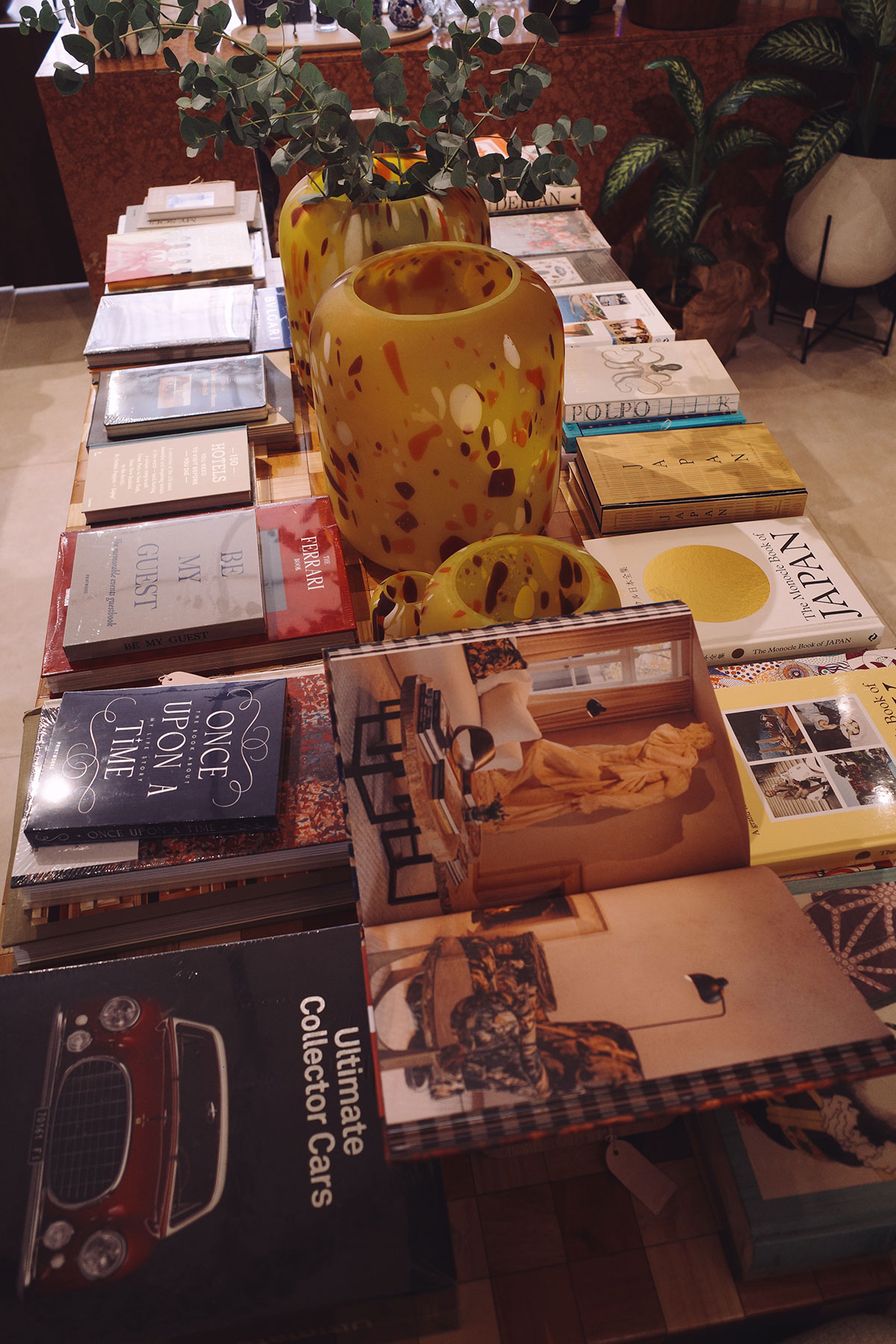
I used to pass by the Mayar store whenever I had a gift to give, since they offered a wrapping service with a great selection of premium paper, and I could also pick up a card, some flowers, or even a cake. When Bibi closed the Mayar location to move to Thuraya, she decided to rebrand November Blooms as Pêche, which has a double meaning. Pêche means peach, a color she loves, but it also means fishing, which is an ode to her late father who was passionate about it. The fishing reference ties into the concept as well, since she enjoys discovering unexpected accessories and curiosities.
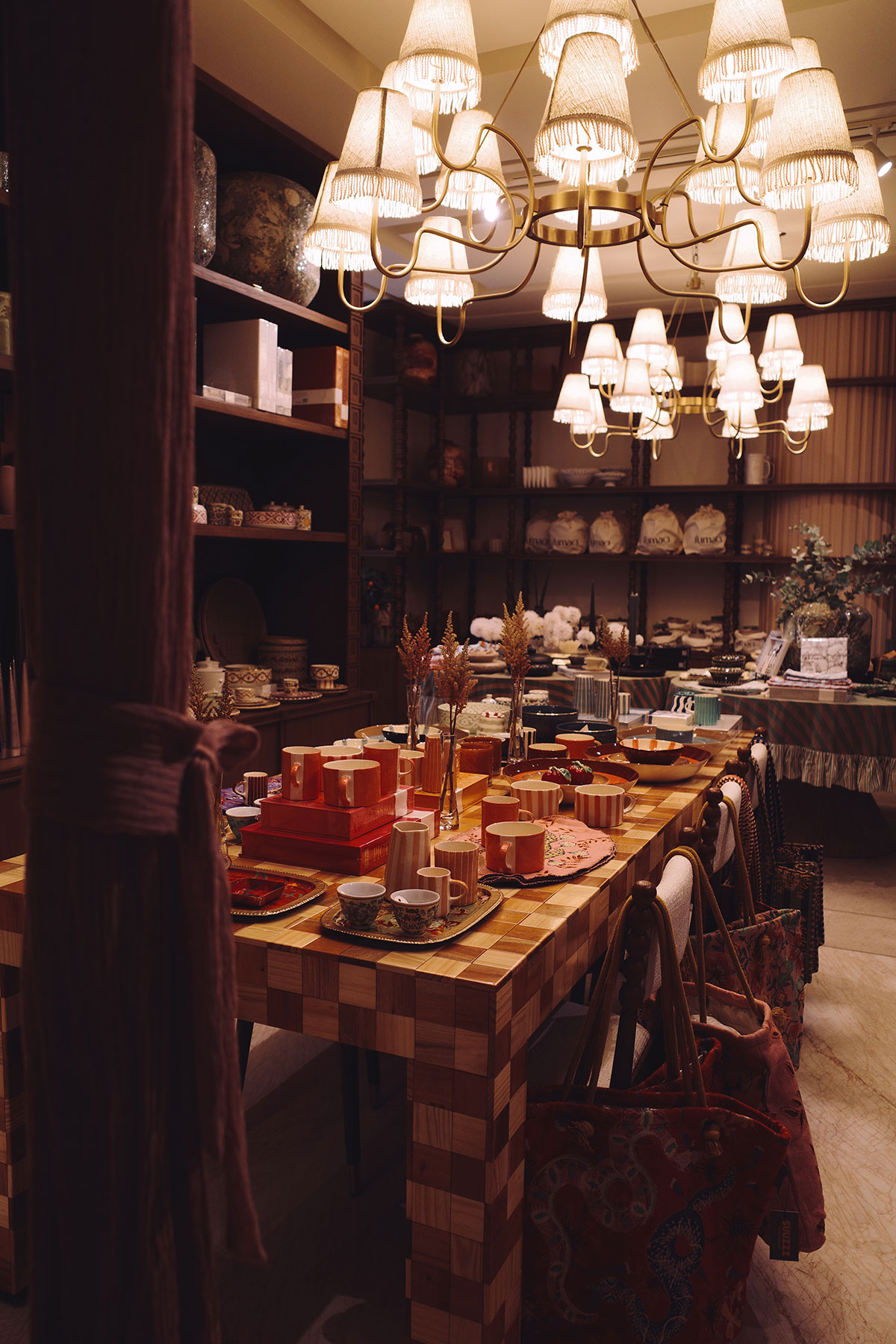
Bibi has always had great taste, and the new store is full of beautiful things. With the larger space, she can now host pop-ups as well. Recently, she had an antiques pop-up, and before that, a selection of secondhand designer pieces from weddings. So there’s always something going on.
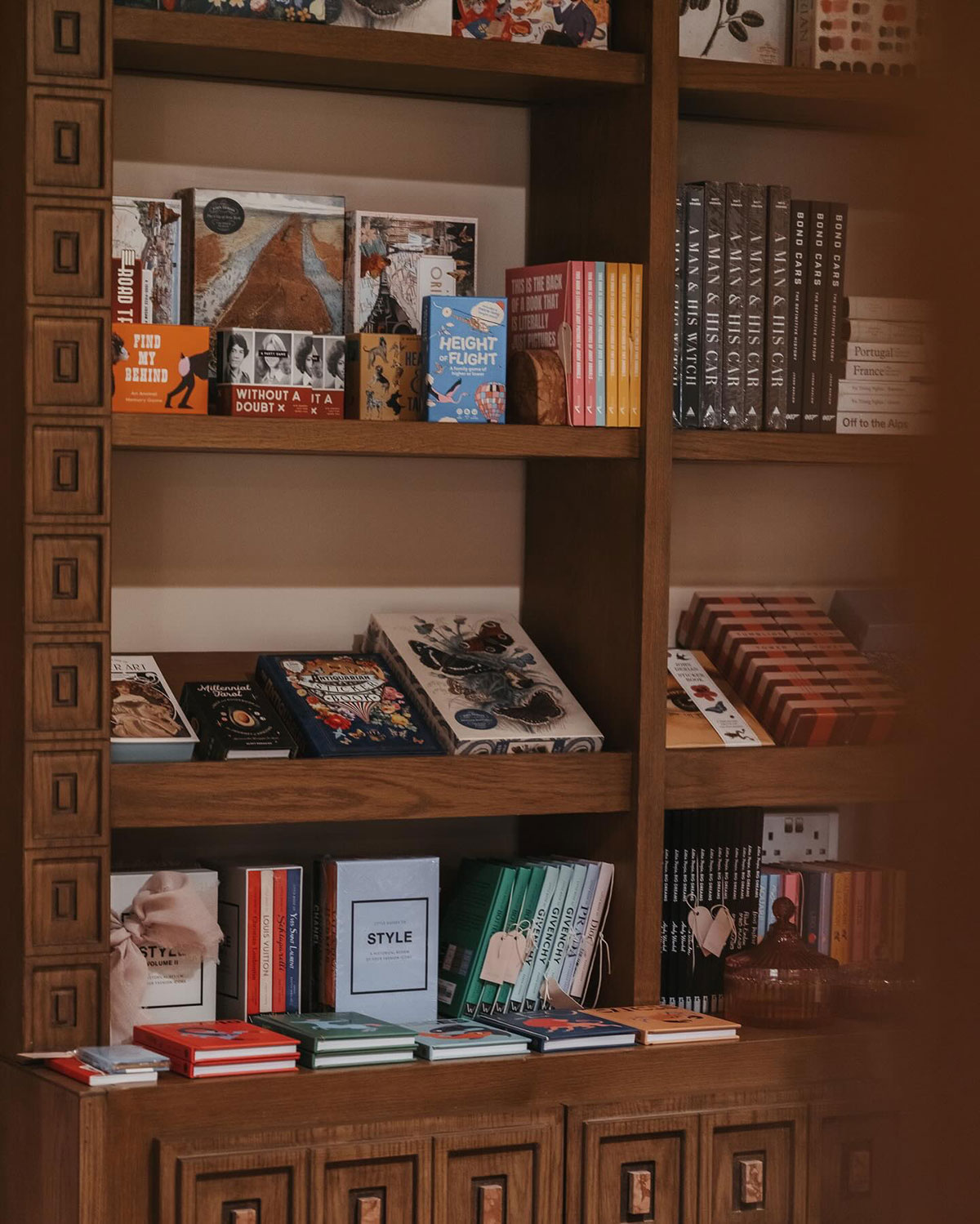
If you want to pass by and check the place out, Pêche is located in the same mall as @ode.eatery and @ohg.kw in Salmiya (Google Maps). They’re open daily (including Fridays) from 9AM to 9PM. @thepechelife
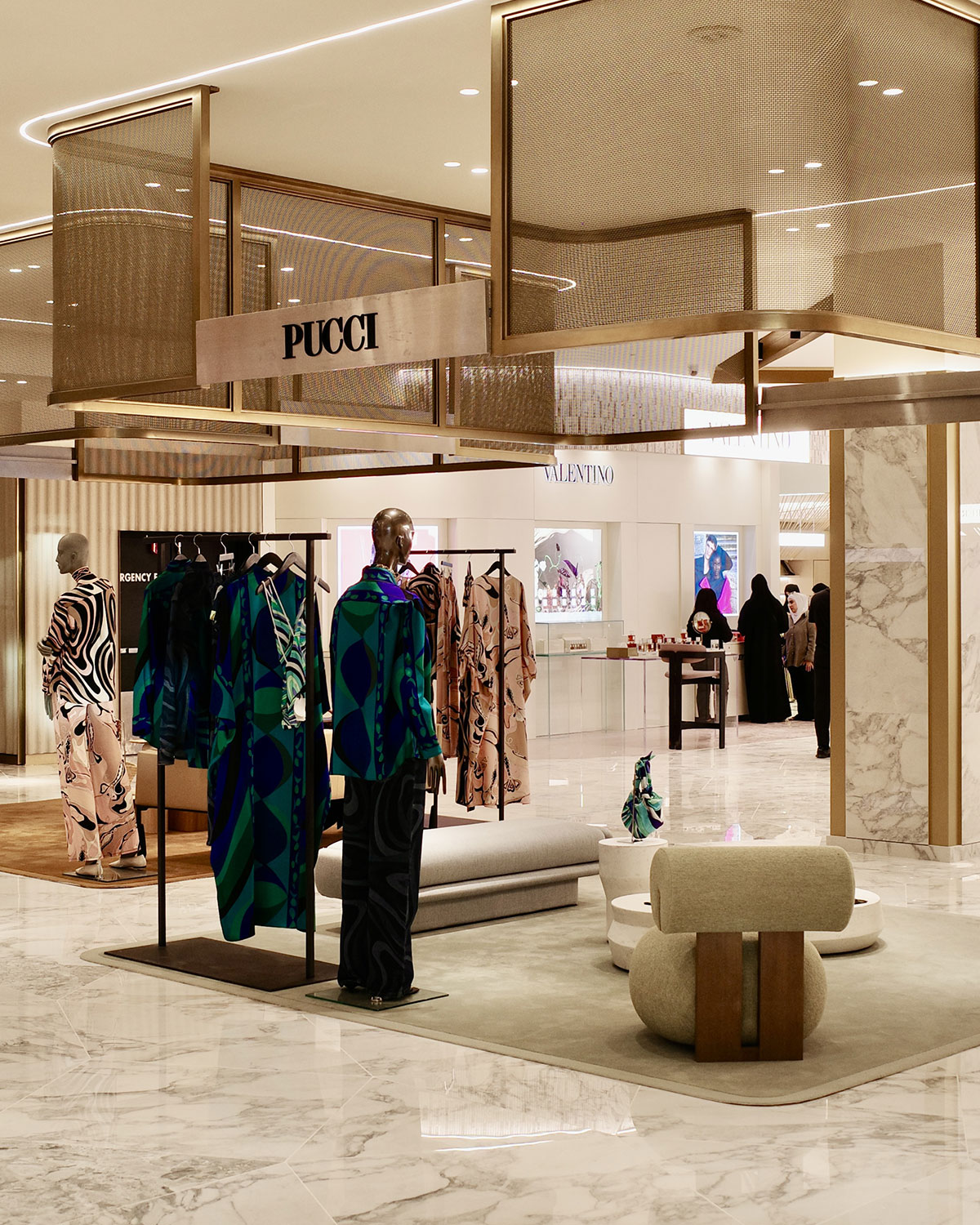
If you’ve passed by Harvey Nichols recently, you probably noticed part of the ground floor was closed off. That’s because the store is getting a facelift. A couple of days ago, they opened up the renovated section and closed off a new area to continue the revamp.
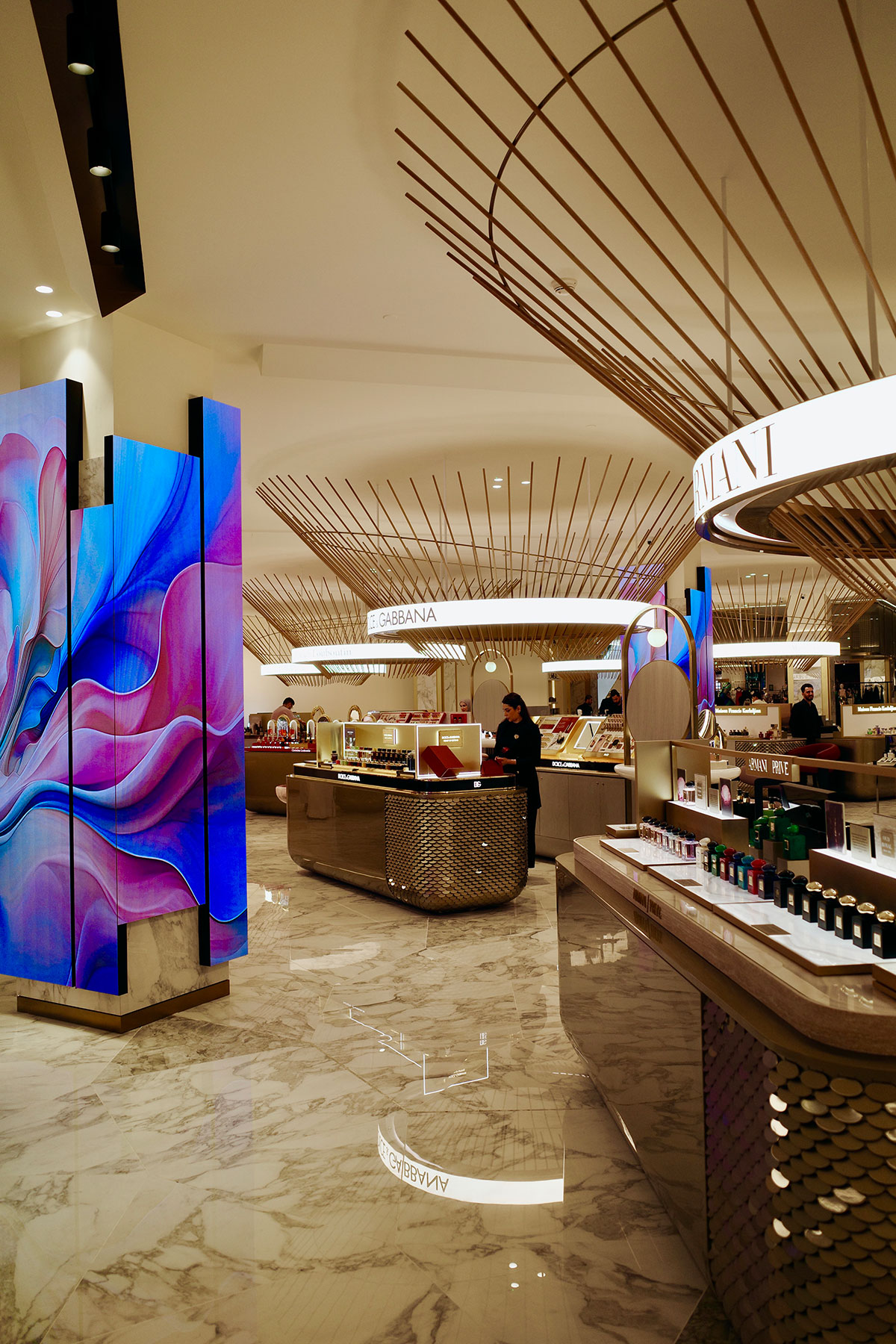
Although the revamped area is pretty small, it’s enough to give you an idea of the direction they’re heading in (some elements have a bit of a 60s vibe). I like the new look but don’t judge it based on my photos alone. My colors are a bit off and the place was busy, so I had limited angles to shoot from without people in the frame.
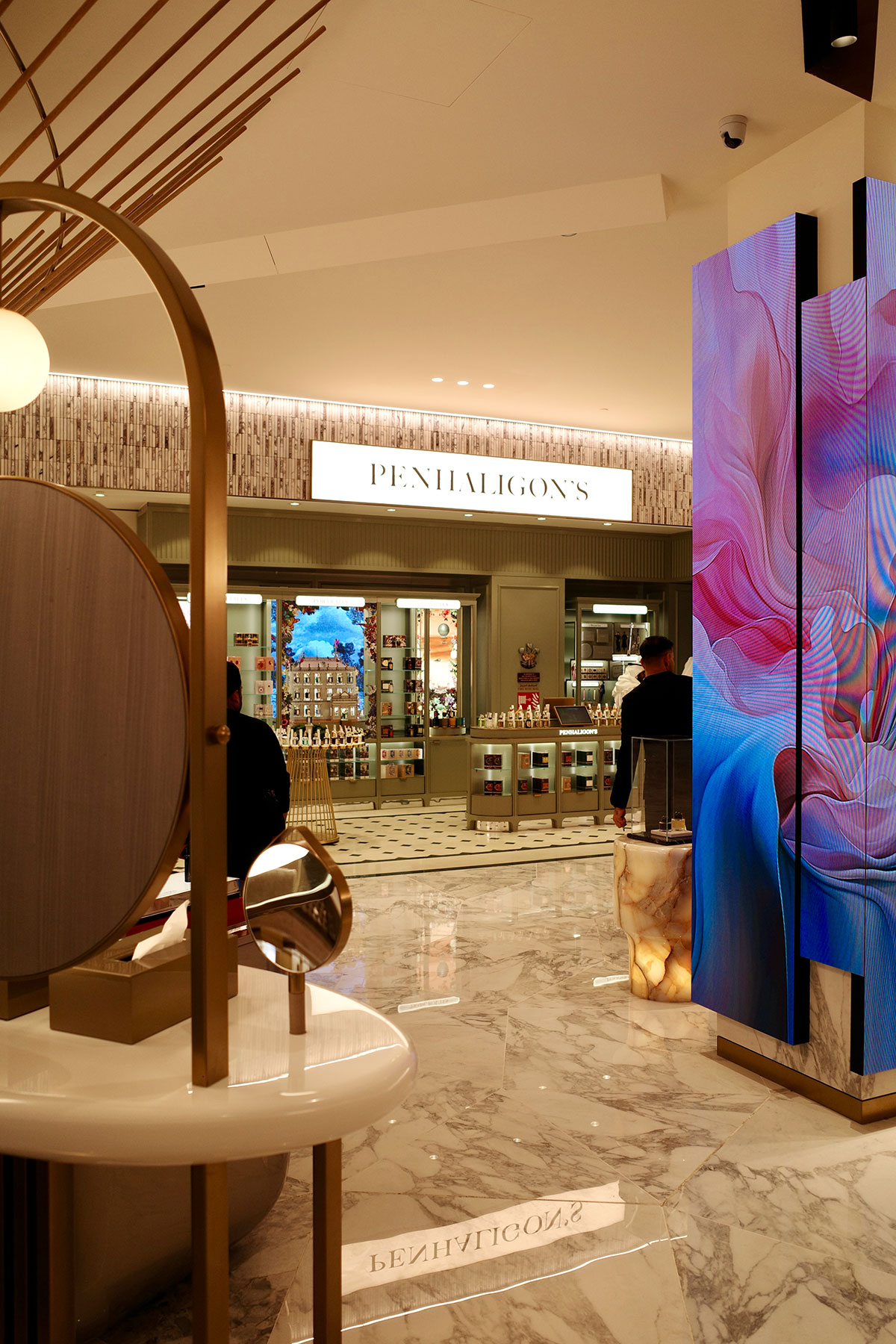
Harvey has been open since November, 2012.
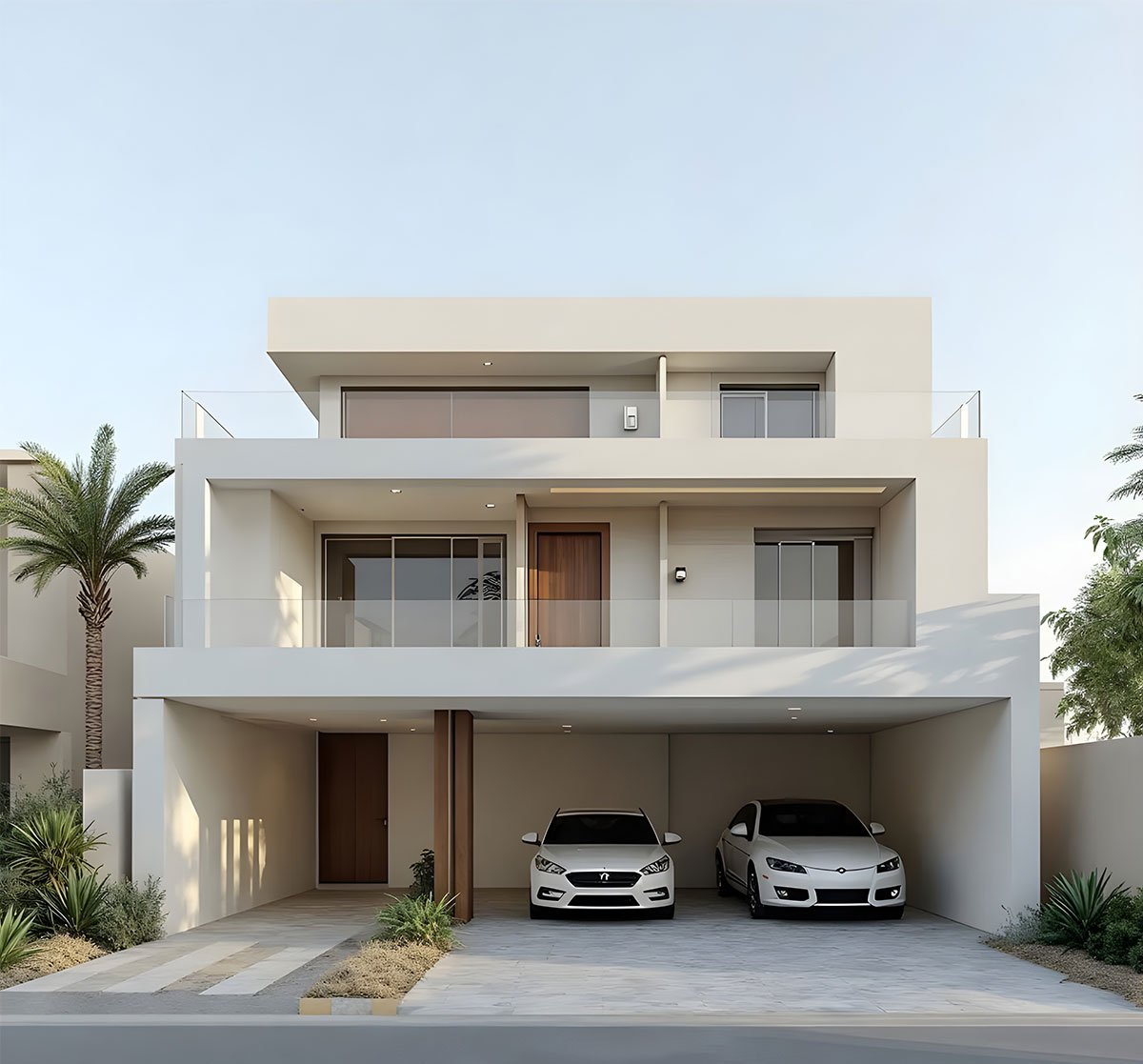
Yesterday, I came across a tweet by Sharifa Alshalfan, a member of the Kuwait Municipal Council, sharing a proposal that I think is a great idea for solving the current congestion in suburban areas. Sharifa tweeted that she had submitted an amendment to the residential building regulations, aimed at addressing the increasing number of cars in residential neighborhoods and their negative impact on the quality of life.
Currently, the regulations only allow the ground floor of a residential building to extend to the property line, while upper floors must be set back. Sharifa’s proposal seeks to modify the regulations to change this rule. The amendment would allow parking spaces to be added on the ground floor and make up for the lost space by letting the first and second floors extend out to the property line.
Key features of the proposal include:
Optional parking spaces within the plot: Giving property owners the choice to add parking without compromising living space above.
Automatic shading: The new design would provide shading for parking spaces through the upper floors’ extension, eliminating the need for separate canopies.
Improved pedestrian safety and greenery: The changes aim to create a more pedestrian-friendly environment and enhance the greenery in residential areas.
I had an architect help me create the image above to help visualize how this proposal would work. I’m actually surprised this wasn’t suggested before since it makes so much sense. According to Sharifa, the average 400m plot house can easily fit 6 cars.
Sharifa’s proposal is part of a bigger effort to update building rules to better fit our changing cities and make life better for people living there. According to her, it could take 2 months or longer to find out if this proposal is approved or rejected.
Sharifa is the co-author of “THE MULTIPLEX TYPOLOGY: Living in Kuwait’s hybrid homes”, a book on housing in Kuwait co-authored with Joaquín Pérez-Goicoechea and Sarah AlFraih. If you’re interested, the book is available to purchase at That Al Salasil in The Avenues.
Thanks Zaydoun!